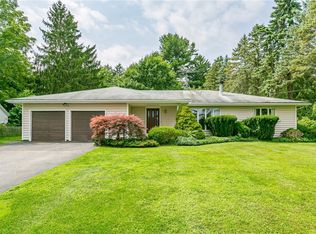Closed
$210,000
353 Landing Rd N, Rochester, NY 14625
3beds
1,450sqft
Single Family Residence
Built in 1920
8,712 Square Feet Lot
$262,200 Zestimate®
$145/sqft
$2,586 Estimated rent
Home value
$262,200
$220,000 - $307,000
$2,586/mo
Zestimate® history
Loading...
Owner options
Explore your selling options
What's special
LOCATION, LOCATION! Located directly across from Ellison Park. Beautiful view of the park from the large enclosed porch. This house is filled with charm, gorgeous wood trim, leaded glass, hardwood floors. Nice bright eat in kitchen, large formal dining room with window seat, living room has fireplace flanked by beautiful leaded glass bookcases. French doors lead out to the spacious enclosed 3 season porch that you won't want to leave. Upstairs has 3 nice sized bedrooms, one bedroom has an enclosed porch where you can have your morning coffee or curl up with a book. Full walkup attic for great storage or expansion. Small deck overlooks fenced in area which is perfect for pets. Yard extends back of the garage with loads of room for parties or a pool. This house has all the charm of yesteryear. Offers are due 11/13 at 5pm
Zillow last checked: 8 hours ago
Listing updated: January 29, 2024 at 10:17am
Listed by:
Elizabeth McKane Richmond 585-389-1080,
RE/MAX Realty Group
Bought with:
Bruce Davie, 10401314951
Coldwell Banker Custom Realty
Source: NYSAMLSs,MLS#: R1497545 Originating MLS: Rochester
Originating MLS: Rochester
Facts & features
Interior
Bedrooms & bathrooms
- Bedrooms: 3
- Bathrooms: 2
- Full bathrooms: 1
- 1/2 bathrooms: 1
- Main level bathrooms: 1
Heating
- Gas, Forced Air
Cooling
- Central Air
Appliances
- Included: Gas Oven, Gas Range, Gas Water Heater, Refrigerator
- Laundry: In Basement
Features
- Ceiling Fan(s), Separate/Formal Dining Room, Eat-in Kitchen, Separate/Formal Living Room
- Flooring: Carpet, Hardwood, Resilient, Varies, Vinyl
- Basement: Full
- Number of fireplaces: 1
Interior area
- Total structure area: 1,450
- Total interior livable area: 1,450 sqft
Property
Parking
- Total spaces: 2
- Parking features: Detached, Garage
- Garage spaces: 2
Features
- Patio & porch: Deck, Enclosed, Porch, Screened
- Exterior features: Blacktop Driveway, Deck, Fully Fenced
- Fencing: Full
Lot
- Size: 8,712 sqft
- Dimensions: 45 x 207
- Features: Other, Near Public Transit, See Remarks
Details
- Parcel number: 2620001230900001078000
- Special conditions: Standard
Construction
Type & style
- Home type: SingleFamily
- Architectural style: Colonial,Two Story
- Property subtype: Single Family Residence
Materials
- Vinyl Siding, Copper Plumbing
- Foundation: Block
- Roof: Asphalt
Condition
- Resale
- Year built: 1920
Utilities & green energy
- Electric: Circuit Breakers
- Sewer: Connected
- Water: Connected, Public
- Utilities for property: Cable Available, Sewer Connected, Water Connected
Community & neighborhood
Location
- Region: Rochester
Other
Other facts
- Listing terms: Cash,Conventional,FHA
Price history
| Date | Event | Price |
|---|---|---|
| 1/22/2024 | Sold | $210,000+20%$145/sqft |
Source: | ||
| 11/15/2023 | Pending sale | $175,000$121/sqft |
Source: | ||
| 11/9/2023 | Listed for sale | $175,000$121/sqft |
Source: | ||
Public tax history
Tax history is unavailable.
Neighborhood: 14625
Nearby schools
GreatSchools rating
- 7/10Indian Landing Elementary SchoolGrades: K-5Distance: 0.5 mi
- 7/10Bay Trail Middle SchoolGrades: 6-8Distance: 2.3 mi
- 8/10Penfield Senior High SchoolGrades: 9-12Distance: 3.1 mi
Schools provided by the listing agent
- District: Penfield
Source: NYSAMLSs. This data may not be complete. We recommend contacting the local school district to confirm school assignments for this home.
