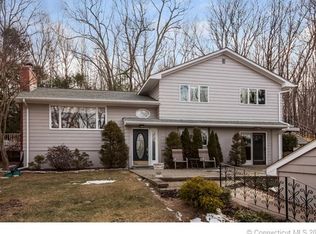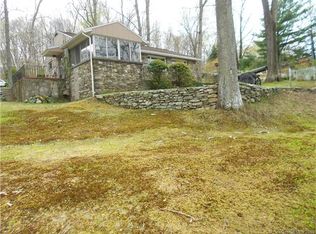Sold for $950,000
$950,000
353 Lake Road, Andover, CT 06232
4beds
4,366sqft
Single Family Residence
Built in 2011
4.07 Acres Lot
$993,600 Zestimate®
$218/sqft
$4,068 Estimated rent
Home value
$993,600
$944,000 - $1.04M
$4,068/mo
Zestimate® history
Loading...
Owner options
Explore your selling options
What's special
WANT LAKE LIFE? This Sun-Soaked Custom Post & Beam w/LAKE VIEWS is a STUNNER!!! A One-of-a-Kind Architectural Beauty w/4 Bed & 4 Bath is truly an Entertainers Delight! A CHEF'S DREAM Kitchen, Marble Island & Countertops, Soft close Cabinetry, NEW LG InstaView SS Fridge w/Craft Ice, NEW Dry Bar & Beverage Station, JENN-AIR Gas Range, Dual Ovens, NEW Cabinetry/Built-Ins, Breakfast Bar & More! The Livingroom offers Floor-to-Ceiling Stone Fireplace, Wood Beam Cathedral Ceilings throughout, Open Concept & Ambient lighting for cozy evenings. The Primary En-Suite w/Cathedral Ceilings and private Interior Balcony overlooking Livingroom Fireplace and Lake Views. Head to the FULLY FINISHED lower Level featuring 2 Bedrooms (one with fireplace), Full Bath, Laundry Room, Home Theater & Office/Studio w/French doors to Walk-out Patio! WANT MORE? Beautiful In-Law Suite offers open concept living-dining-kitchen with 1 Bed (private Deck), 1 Bath and Laundry too! Lake Views from In-Law Suite as well! 3 Car Garage. ***UPDATE: This Geothermal Gem includes Radiant Floors on EVERY level - INCLUDING garage! Have the Best of Both Worlds – Ultimate Privacy on your own 4+ acres of Pristine Nature -or- simply walk down your driveway to enjoy Andover Lake! Lake HOA is optional = ONLY $290/year! ***AUDIO & VISUAL SECURITY PRESENT & IN USE*** For More information on Andover Lake, please visit www.andoverlakect.com
Zillow last checked: 8 hours ago
Listing updated: July 09, 2024 at 08:19pm
Listed by:
Mel Rothman 860-798-0079,
eXp Realty 866-828-3951,
Jeffrey Rothman 860-985-5388,
eXp Realty
Bought with:
Jessica C. Starr, RES.0771414
KW Legacy Partners
Source: Smart MLS,MLS#: 170623047
Facts & features
Interior
Bedrooms & bathrooms
- Bedrooms: 4
- Bathrooms: 4
- Full bathrooms: 3
- 1/2 bathrooms: 1
Primary bedroom
- Features: Cathedral Ceiling(s), Beamed Ceilings, Ceiling Fan(s), Full Bath, Interior Balcony, Hardwood Floor
- Level: Upper
- Area: 342 Square Feet
- Dimensions: 19 x 18
Bedroom
- Features: Gas Log Fireplace, Walk-In Closet(s), Hardwood Floor
- Level: Lower
- Area: 252 Square Feet
- Dimensions: 14 x 18
Bedroom
- Features: Hardwood Floor
- Level: Lower
- Area: 270 Square Feet
- Dimensions: 15 x 18
Bathroom
- Features: Tile Floor
- Level: Main
Bathroom
- Features: Tile Floor
- Level: Lower
Dining room
- Features: Beamed Ceilings, Dry Bar, French Doors, Hardwood Floor
- Level: Main
- Area: 297 Square Feet
- Dimensions: 11 x 27
Kitchen
- Features: High Ceilings, Beamed Ceilings, Breakfast Bar, Built-in Features, Kitchen Island, Hardwood Floor
- Level: Main
- Area: 252 Square Feet
- Dimensions: 14 x 18
Living room
- Features: 2 Story Window(s), Cathedral Ceiling(s), Beamed Ceilings, Gas Log Fireplace, Hardwood Floor
- Level: Main
- Area: 378 Square Feet
- Dimensions: 14 x 27
Media room
- Features: Built-in Features, Hardwood Floor
- Level: Lower
- Area: 240 Square Feet
- Dimensions: 20 x 12
Office
- Features: Vaulted Ceiling(s), French Doors, Hardwood Floor
- Level: Lower
- Area: 208 Square Feet
- Dimensions: 16 x 13
Other
- Features: Balcony/Deck, Combination Liv/Din Rm, French Doors, Full Bath, Laundry Hookup, Hardwood Floor
- Level: Other
Heating
- Forced Air, Radiant, Geothermal
Cooling
- Zoned
Appliances
- Included: Gas Range, Oven, Microwave, Refrigerator, Dishwasher, Trash Compactor, Washer, Dryer, Electric Water Heater
- Laundry: Lower Level, Upper Level
Features
- Central Vacuum, Open Floorplan, In-Law Floorplan
- Windows: Thermopane Windows
- Basement: Finished,Interior Entry,Walk-Out Access,Liveable Space,Storage Space
- Attic: Storage
- Number of fireplaces: 2
Interior area
- Total structure area: 4,366
- Total interior livable area: 4,366 sqft
- Finished area above ground: 3,009
- Finished area below ground: 1,357
Property
Parking
- Total spaces: 3
- Parking features: Attached, Driveway
- Attached garage spaces: 3
- Has uncovered spaces: Yes
Features
- Patio & porch: Deck, Patio
- Exterior features: Rain Gutters, Lighting
- Has view: Yes
- View description: Water
- Has water view: Yes
- Water view: Water
- Waterfront features: Beach Access, Walk to Water
Lot
- Size: 4.07 Acres
- Features: Few Trees
Details
- Parcel number: 1599091
- Zoning: R-40
- Other equipment: Generator Ready
Construction
Type & style
- Home type: SingleFamily
- Architectural style: Colonial,Contemporary
- Property subtype: Single Family Residence
Materials
- HardiPlank Type
- Foundation: Concrete Perimeter
- Roof: Asphalt
Condition
- New construction: No
- Year built: 2011
Utilities & green energy
- Sewer: Septic Tank
- Water: Well
- Utilities for property: Underground Utilities, Cable Available
Green energy
- Energy efficient items: HVAC, Windows
Community & neighborhood
Community
- Community features: Lake
Location
- Region: Andover
HOA & financial
HOA
- Has HOA: Yes
- HOA fee: $290 annually
- Amenities included: Lake/Beach Access
Price history
| Date | Event | Price |
|---|---|---|
| 4/11/2024 | Sold | $950,000-3.9%$218/sqft |
Source: | ||
| 3/15/2024 | Listed for sale | $989,000$227/sqft |
Source: | ||
| 3/2/2024 | Pending sale | $989,000$227/sqft |
Source: | ||
| 2/10/2024 | Listed for sale | $989,000+31.9%$227/sqft |
Source: | ||
| 1/24/2023 | Sold | $750,000-2.6%$172/sqft |
Source: | ||
Public tax history
| Year | Property taxes | Tax assessment |
|---|---|---|
| 2025 | $14,097 +0.4% | $446,250 |
| 2024 | $14,039 +0.5% | $446,250 |
| 2023 | $13,963 -1.9% | $446,250 |
Find assessor info on the county website
Neighborhood: 06232
Nearby schools
GreatSchools rating
- 5/10Andover Elementary SchoolGrades: PK-6Distance: 1.3 mi
- 7/10Rham Middle SchoolGrades: 7-8Distance: 3.7 mi
- 9/10Rham High SchoolGrades: 9-12Distance: 3.7 mi
Get pre-qualified for a loan
At Zillow Home Loans, we can pre-qualify you in as little as 5 minutes with no impact to your credit score.An equal housing lender. NMLS #10287.
Sell for more on Zillow
Get a Zillow Showcase℠ listing at no additional cost and you could sell for .
$993,600
2% more+$19,872
With Zillow Showcase(estimated)$1,013,472

