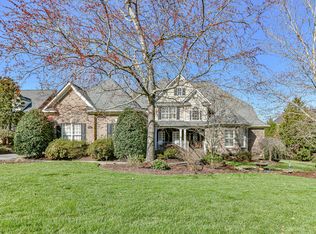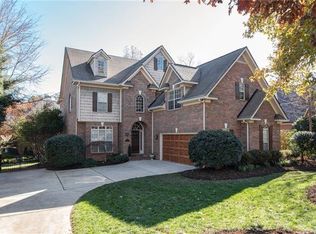Closed
Zestimate®
$765,000
353 Killian Ct, Matthews, NC 28104
5beds
3,285sqft
Single Family Residence
Built in 2003
0.37 Acres Lot
$765,000 Zestimate®
$233/sqft
$3,505 Estimated rent
Home value
$765,000
$727,000 - $811,000
$3,505/mo
Zestimate® history
Loading...
Owner options
Explore your selling options
What's special
Shannamara! Discover the charm of this stunning low maintenance home offering thoughtful design and exceptional features. With 2 bedrooms on the main level, each with its own full bath, half bath and a private dedicated office this home is perfect for both work and relaxation. Upstairs, you'll find 3 additional bedrooms, 2 full baths, and additional office/bonus room. Ample storage is available w/2 large walk-in attic spaces, while the outdoor areas are designed for entertainment and enjoyment. Relax on the beautiful, screened porch or front porch, both featuring new wood ceilings and maintenance-free railings. Host gatherings around the custom fire pit, Trex decking or in the black metal fenced rear yard. Enjoy the convenience 3-car garage & additional concrete parking. With I-485 less than 2 miles away, you'll enjoy easy access to Charlotte, shopping, restaurants, grocery stores. The Divide offers Top Tracer (top golf type), food and drinks, patio w/live bands in the summer months!
Zillow last checked: 8 hours ago
Listing updated: February 28, 2025 at 04:28pm
Listing Provided by:
Beth Anklin Ivey soldwithbeth@gmail.com,
ProStead Realty
Bought with:
Lauren Little
Keller Williams Connected
Source: Canopy MLS as distributed by MLS GRID,MLS#: 4209388
Facts & features
Interior
Bedrooms & bathrooms
- Bedrooms: 5
- Bathrooms: 5
- Full bathrooms: 4
- 1/2 bathrooms: 1
- Main level bedrooms: 2
Primary bedroom
- Level: Main
Bedroom s
- Level: Main
Bedroom s
- Level: Upper
Bedroom s
- Level: Upper
Bathroom half
- Level: Main
Bathroom full
- Level: Main
Bathroom full
- Level: Main
Bathroom full
- Level: Upper
Bathroom full
- Level: Upper
Bathroom full
- Level: Upper
Other
- Level: Upper
Great room
- Level: Main
Kitchen
- Level: Main
Laundry
- Level: Main
Living room
- Level: Main
Heating
- Forced Air, Natural Gas
Cooling
- Central Air
Appliances
- Included: Dishwasher, Disposal, Electric Cooktop, Gas Water Heater, Microwave, Wall Oven
- Laundry: Laundry Room, Main Level
Features
- Breakfast Bar, Pantry, Storage, Walk-In Closet(s), Walk-In Pantry, Other - See Remarks
- Flooring: Carpet, Tile, Wood
- Has basement: No
- Attic: Pull Down Stairs,Walk-In
- Fireplace features: Gas Log, Great Room, Other - See Remarks
Interior area
- Total structure area: 3,285
- Total interior livable area: 3,285 sqft
- Finished area above ground: 3,285
- Finished area below ground: 0
Property
Parking
- Total spaces: 3
- Parking features: Driveway, Attached Garage, Garage Door Opener, Garage Faces Side, Garage on Main Level
- Attached garage spaces: 3
- Has uncovered spaces: Yes
Features
- Levels: Two
- Stories: 2
- Patio & porch: Covered, Deck, Front Porch, Rear Porch, Screened
- Exterior features: Fire Pit, In-Ground Irrigation
- Pool features: Community
- Fencing: Back Yard
Lot
- Size: 0.37 Acres
- Dimensions: 98 x 187 x 95 x 210
- Features: Level
Details
- Parcel number: 07075119
- Zoning: AQ8
- Special conditions: Standard
Construction
Type & style
- Home type: SingleFamily
- Architectural style: Transitional
- Property subtype: Single Family Residence
Materials
- Brick Full
- Foundation: Crawl Space
- Roof: Shingle
Condition
- New construction: No
- Year built: 2003
Details
- Builder name: Williams Co
Utilities & green energy
- Sewer: County Sewer
- Water: County Water
- Utilities for property: Cable Connected, Electricity Connected, Fiber Optics, Underground Utilities
Community & neighborhood
Community
- Community features: Clubhouse, Fitness Center, Golf, Playground, Putting Green, Sidewalks, Tennis Court(s), Other
Location
- Region: Matthews
- Subdivision: Shannamara
HOA & financial
HOA
- Has HOA: Yes
- HOA fee: $510 annually
- Association name: Shannamara HOA
Other
Other facts
- Listing terms: Cash,Conventional,FHA,VA Loan
- Road surface type: Concrete, Paved
Price history
| Date | Event | Price |
|---|---|---|
| 2/27/2025 | Sold | $765,000+2.1%$233/sqft |
Source: | ||
| 2/19/2025 | Pending sale | $749,000$228/sqft |
Source: | ||
| 1/17/2025 | Listed for sale | $749,000+54.4%$228/sqft |
Source: | ||
| 6/19/2020 | Sold | $485,000-2%$148/sqft |
Source: | ||
| 5/8/2020 | Pending sale | $495,000$151/sqft |
Source: 1st Choice Properties, Inc. #3613955 | ||
Public tax history
| Year | Property taxes | Tax assessment |
|---|---|---|
| 2025 | $4,853 +14.6% | $718,800 +47.5% |
| 2024 | $4,234 +4.5% | $487,300 |
| 2023 | $4,054 +0.5% | $487,300 |
Find assessor info on the county website
Neighborhood: 28104
Nearby schools
GreatSchools rating
- 9/10Stallings Elementary SchoolGrades: PK-5Distance: 1.8 mi
- 10/10Porter Ridge Middle SchoolGrades: 6-8Distance: 4.8 mi
- 7/10Porter Ridge High SchoolGrades: 9-12Distance: 4.7 mi
Schools provided by the listing agent
- Elementary: Stallings
- Middle: Porter Ridge
- High: Porter Ridge
Source: Canopy MLS as distributed by MLS GRID. This data may not be complete. We recommend contacting the local school district to confirm school assignments for this home.
Get a cash offer in 3 minutes
Find out how much your home could sell for in as little as 3 minutes with a no-obligation cash offer.
Estimated market value
$765,000
Get a cash offer in 3 minutes
Find out how much your home could sell for in as little as 3 minutes with a no-obligation cash offer.
Estimated market value
$765,000

