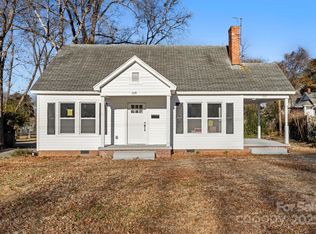THIS LARGE TRADITIONAL 2 STORY HOME HAS WITHSTOOD THE TEST OF TIME. IT STANDS OUT ON A CORNER LOT IN THE UP & COMING GIBSON VILLAGE HISTORIC NEIGHBORHOOD . SO CLOSE TO DOWN TOWN & ENTERTAINMENT & RESTAURANTS & BREWERIES & THE GIBSON MILL DEPOT & CLEARWATER ARTS CENTER. LOCATION, LOCATION ! OLD WORLD QUALITY & CHARACTER. HIGH CEILINGS & MOLDINGS & HEAVY WOOD TRIM. MOST ROOMS HAVE ORIGINAL WOOD FLOORS. ALL BEDROOMS ( 6) HAVE CLOSETS. LARGE MASTER BEDROOM DOWNSTAIRS W/ATTACHED FULL BATH PLUS ANOTHER BEDROOM DOWN . LARGE FORMAL DINING ROOM W/ FRENCH DOORS. SO MANY MAJOR IMPROVEMENTS HAVE BEEN MADE BY THE CURRENT OWNERS SINCE 2011. PARTIAL LIST ;BRAND NEW VINYL SIDING (2020) ROOF ( 2011), FRONT PORCH ( 2011), DECK ( 2020), 200 AMP ELECTRIC UPGRADE (2011), HVAC REPLACED ( UPSTAIRS 2014), ( DOWNSTAIRS 2018), WATER HEATER HAS BEEN REPLACED, FOUNDATION JUST PAINTED, MOST OF INTERIOR JUST PAINTED, THE LIST GOES ON AND ON. WELL MAINTAINED HOME AND READY FOR SOMEONE TO MAKE IT A JEWEL !
This property is off market, which means it's not currently listed for sale or rent on Zillow. This may be different from what's available on other websites or public sources.
