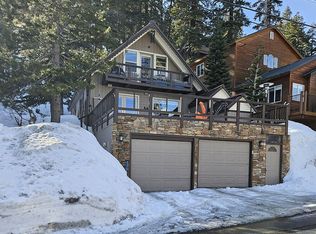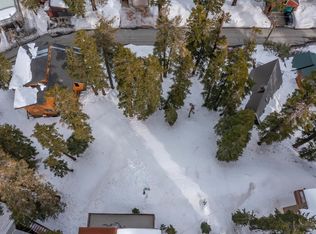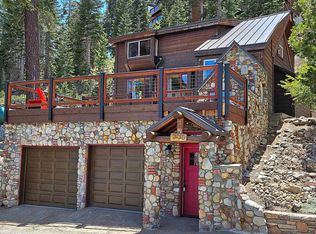Sold for $1,200,000
$1,200,000
353 John Muir Rd, Mammoth Lakes, CA 93546
4beds
1,942sqft
Single Family Residence
Built in 2002
5,227.2 Square Feet Lot
$1,230,300 Zestimate®
$618/sqft
$6,150 Estimated rent
Home value
$1,230,300
$1.16M - $1.30M
$6,150/mo
Zestimate® history
Loading...
Owner options
Explore your selling options
What's special
Move right in to this light and bright, completely turnkey 4BD+2.5BA home with an oversized attached 2 car garage. Built in 2002, this 1952sf home is in excellent condition and is being sold fully furnished as you see it. Features include upgraded hand-scraped hardwood floors in the great room, dining room and kitchen, propane forced-air heating throughout, energy efficient vinyl dual pane windows, a high end, free-standing 'Radiance' gas log fireplace, recessed lighting, updated floors in all bathrooms and a large Trex deck off the living room perfect for catching the warm morning sun or for enjoying an afternoon BBQ. The home sits in a quiet residential subdivision and is only a short one block walk to the neighborhood ski-in/ski-out access point, taking you right down to the chairlifts at Canyon Lodge! After a day on the slopes, you can easily ski/board right back to your street from the 'Blue Bird' run on Mammoth Mountain. Summer mountain biking and hiking trails are also just a block up the street. High quality construction with engineered steel framing and a metal roof, this home is ready for year-round enjoyment and all your Mammoth adventures. Call agent for more info or to schedule a showing!
Zillow last checked: 8 hours ago
Listing updated: February 11, 2026 at 07:49am
Listed by:
Jeff Warwick 760-914-3000,
Coldwell Banker Mammoth
Source: MLBOR,MLS#: 230654 Originating MLS: Mammoth Lakes Board of REALTORS
Originating MLS: Mammoth Lakes Board of REALTORS
Facts & features
Interior
Bedrooms & bathrooms
- Bedrooms: 4
- Bathrooms: 3
- Full bathrooms: 2
- 1/2 bathrooms: 1
Dining room
- Description: Hardwood Floors
Family room
- Description: Hardwood Floors
Kitchen
- Description: Open to Living Room
Living room
- Description: Vaulted Ceilings
Heating
- Forced Air, Propane
Appliances
- Included: Dryer, Dishwasher, Disposal, Gas Oven, Gas Range, Microwave, Refrigerator, Washer, Propane Water Heater
- Laundry: Main Level
Features
- Vaulted Ceiling(s), Walk-In Closet(s), Window Treatments
- Flooring: Carpet, Hardwood
- Windows: Clad, Double Pane Windows, Storm Window(s), Vinyl, Window Coverings
- Basement: None
- Number of fireplaces: 1
- Fireplace features: EPA Qualified Fireplace, One, Free Standing, Gas Log, Living Room
- Furnished: Yes
Interior area
- Total structure area: 1,942
- Total interior livable area: 1,942 sqft
Property
Parking
- Total spaces: 2
- Parking features: Attached, Garage
- Attached garage spaces: 2
Features
- Stories: 4
- Patio & porch: Deck, Open
Lot
- Size: 5,227 sqft
- Features: Ski In /Ski Out
Details
- Parcel number: 031053012000
Construction
Type & style
- Home type: SingleFamily
- Property subtype: Single Family Residence
Materials
- Roof: Metal
Condition
- Year built: 2002
Utilities & green energy
- Sewer: Public Sewer
- Utilities for property: Natural Gas Connected, Propane
Community & neighborhood
Location
- Region: Mammoth Lakes
- Subdivision: Timber Ridge Estates II
HOA & financial
HOA
- Amenities included: None
Other
Other facts
- Listing agreement: Exclusive Right To Sell
Price history
| Date | Event | Price |
|---|---|---|
| 3/21/2024 | Sold | $1,200,000-3.2%$618/sqft |
Source: | ||
| 2/29/2024 | Contingent | $1,240,000$639/sqft |
Source: | ||
| 1/10/2024 | Price change | $1,240,000-2.7%$639/sqft |
Source: | ||
| 11/25/2023 | Listed for sale | $1,275,000-5.9%$657/sqft |
Source: | ||
| 9/5/2023 | Listing removed | -- |
Source: | ||
Public tax history
| Year | Property taxes | Tax assessment |
|---|---|---|
| 2025 | $13,936 +106.8% | $1,213,800 +104.1% |
| 2024 | $6,740 +2.5% | $594,776 +2% |
| 2023 | $6,576 -1.3% | $583,115 +2% |
Find assessor info on the county website
Neighborhood: 93546
Nearby schools
GreatSchools rating
- 5/10Mammoth Elementary SchoolGrades: K-5Distance: 2.2 mi
- 5/10Mammoth Middle SchoolGrades: 6-8Distance: 2 mi
- 8/10Mammoth High SchoolGrades: 9-12Distance: 1.9 mi
Get pre-qualified for a loan
At Zillow Home Loans, we can pre-qualify you in as little as 5 minutes with no impact to your credit score.An equal housing lender. NMLS #10287.


