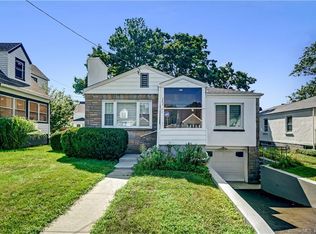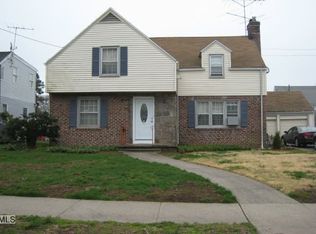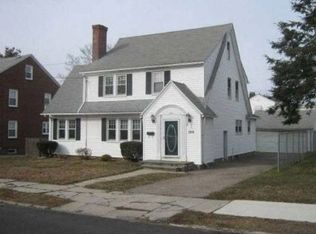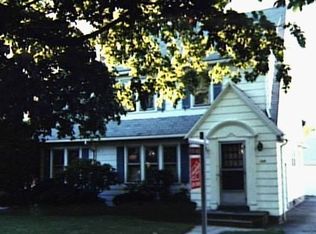*WATCH OUR VIRTUAL TOUR... Beautifully renovated top to bottom, this Classic 8-room Brooklawn Colonial is located 3 blocks from Fairfield town line. Majestic Living Room w/ wood burning fireplace, Stunning new Kitchen w/ all-new black stainless-steel appliances, select cabinetry, granite breakfast bar/ counter-tops & imported tile flooring, inviting Dining Room provide great entertaining space. Bright Sun Room is perfect for reading or relaxing. All-new designer full Bathroom round out the first floor. Your second floor is highlighted by the spacious Master Bedroom w/ triple closets including a Walk-in, three more bedrooms and a beautifully updated full Bathroom. The lower-level Playroom is all-new & beautifully bright additional space and features new washer/dryer, large egress window to exterior & wine cellar/ storage room. Interior features refinished hard wood floors, home audio system, security system, all-new windows, updated plumbing & electrical. The property offers a detached 2-car garage w/ new doors, beautiful blue stone patio, new paved private driveway, new front walkway, new fence, gorgeous landscaped yard w/ natural planting & vegetable garden. Convenient location w/ easy access to restaurants, shopping, beach, highways, just 8-minutes to Fairfield Metro North, a mile to Sacred Heart University, 2-miles to new Live Nation Amphitheater. Style & top quality finishes throughout, this is the true definition of move-in-ready. Plenty of space to getaway & unwind!
This property is off market, which means it's not currently listed for sale or rent on Zillow. This may be different from what's available on other websites or public sources.




