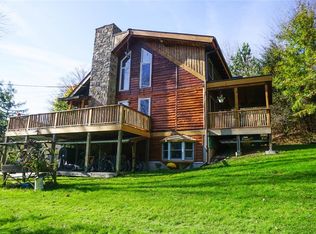Sold for $309,000 on 03/14/23
$309,000
353 Ingraham Rd, Greene, NY 13778
4beds
2,321sqft
Single Family Residence
Built in 1991
5 Acres Lot
$351,600 Zestimate®
$133/sqft
$1,935 Estimated rent
Home value
$351,600
$331,000 - $373,000
$1,935/mo
Zestimate® history
Loading...
Owner options
Explore your selling options
What's special
Check out the views!! Are you ready to move from the hustle and bustle of city living to privacy, peace and quiet in the country? Look no further, because this is it! Spacious 4 bedroom, 2 full bath LOG home, nestled on 5 acres of pure beauty. Tons of natural light showcase the beautiful interior. Built in 1991, this home features Open Concept, vaulted cathedral ceilings, skylights, walkout basement, New UV water system, main floor bedroom and bath,updated kitchen with SS appliances. Pantry/mudroom/coffee bar off of the kitchen to remove boots before entering. Brand new large fenced in area for your furry friends. Outbuilding up the road can be used for your tractors, mowers, 4 wheelers, etc. 2 more outbuildings could house a workshop, some chickens, or whatever you please! Living room has an area ready for your wood/coal/pellet stove. Sit on the covered porch during a rainstorm and enjoy the sounds.
Zillow last checked: 8 hours ago
Listing updated: March 14, 2023 at 10:49am
Listed by:
Patricia Strong,
JESSICA DILLENBECK REAL ESTATE LLC
Bought with:
Weslie W VanVoorhis, 10301212895
EXIT REALTY FRONT AND CENTER
Source: GBMLS,MLS#: 318055 Originating MLS: Greater Binghamton Association of REALTORS
Originating MLS: Greater Binghamton Association of REALTORS
Facts & features
Interior
Bedrooms & bathrooms
- Bedrooms: 4
- Bathrooms: 2
- Full bathrooms: 2
Bedroom
- Level: First
- Dimensions: 9 x 14
Bedroom
- Level: Second
- Dimensions: 9 x 13
Bedroom
- Level: Second
- Dimensions: 11 x 14
Bedroom
- Level: Lower
- Dimensions: 12 x 13
Bathroom
- Level: First
- Dimensions: 7 x 9
Bathroom
- Level: Second
- Dimensions: 6 x 7
Dining room
- Level: First
- Dimensions: 7'10" x 12
Family room
- Level: Lower
- Dimensions: 15 x 17
Foyer
- Level: First
- Dimensions: 5 x 9 pantry/bkfst bar
Kitchen
- Level: First
- Dimensions: 12 x 12
Laundry
- Level: Lower
- Dimensions: 10 x 11
Living room
- Level: First
- Dimensions: 14 x 17
Utility room
- Level: Lower
- Dimensions: 14 x 16
Heating
- Baseboard, Electric
Cooling
- Ceiling Fan(s), Wall/Window Unit(s)
Appliances
- Included: Dryer, Dishwasher, Exhaust Fan, Electric Water Heater, Free-Standing Range, Refrigerator, Washer
Features
- Cathedral Ceiling(s), Skylights, Vaulted Ceiling(s), Workshop
- Flooring: Carpet, Hardwood, Laminate, Vinyl
- Doors: Storm Door(s)
- Windows: Insulated Windows, Skylight(s)
- Basement: Walk-Out Access
Interior area
- Total interior livable area: 2,321 sqft
- Finished area above ground: 1,800
- Finished area below ground: 521
Property
Parking
- Parking features: Barn, Parking Space(s)
Features
- Patio & porch: Covered, Deck, Open, Porch
- Exterior features: Deck, Landscaping, Mature Trees/Landscape, Porch, Shed
Lot
- Size: 5 Acres
- Features: Sloped Down
Details
- Additional structures: Shed(s)
Construction
Type & style
- Home type: SingleFamily
- Architectural style: Log Home
- Property subtype: Single Family Residence
Materials
- Log
- Foundation: Basement
Condition
- Year built: 1991
Utilities & green energy
- Sewer: Septic Tank
- Water: Well
- Utilities for property: Cable Available, High Speed Internet Available
Community & neighborhood
Location
- Region: Greene
Other
Other facts
- Listing agreement: Exclusive Right To Sell
- Ownership: OWNER
Price history
| Date | Event | Price |
|---|---|---|
| 3/14/2023 | Sold | $309,000+3%$133/sqft |
Source: | ||
| 2/23/2023 | Pending sale | $299,900$129/sqft |
Source: | ||
| 1/12/2023 | Contingent | $299,900$129/sqft |
Source: | ||
| 10/24/2022 | Price change | $299,900-1.6%$129/sqft |
Source: | ||
| 9/23/2022 | Price change | $304,900-1.6%$131/sqft |
Source: | ||
Public tax history
Tax history is unavailable.
Neighborhood: 13778
Nearby schools
GreatSchools rating
- NAGreene Primary SchoolGrades: PK-2Distance: 4.4 mi
- 5/10Greene Middle SchoolGrades: 6-8Distance: 3.2 mi
- 9/10Greene High SchoolGrades: 9-12Distance: 3.2 mi
Schools provided by the listing agent
- Elementary: Greene
- District: Greene
Source: GBMLS. This data may not be complete. We recommend contacting the local school district to confirm school assignments for this home.
