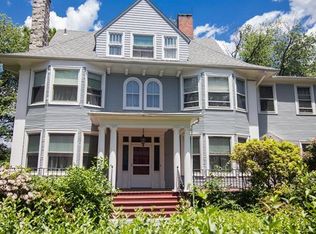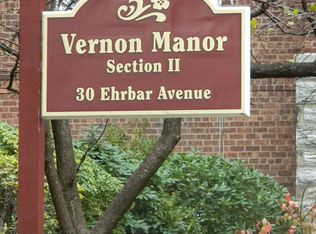Sold for $770,000
$770,000
353 Hussey Road, Mount Vernon, NY 10552
3beds
2,400sqft
Single Family Residence, Residential
Built in 1950
0.26 Acres Lot
$808,100 Zestimate®
$321/sqft
$7,124 Estimated rent
Home value
$808,100
$727,000 - $905,000
$7,124/mo
Zestimate® history
Loading...
Owner options
Explore your selling options
What's special
Welcome Home! A beautiful stone home in the Fleetwood section of Mt Vernon will turn heads! This two-story, classic colonial boasts a level, partially fenced back yard with plenty of patio space for hosting friends and family. The main level has hardwood floors, a spacious living room with a working fireplace, formal dining room, newly renovated ½ bath, and a greenhouse study. The kitchen and solarium flow continuously offering a chef’s oven/stove, convection oven, d/w, and ample cabinet space.
All four seasons are embraced while dining in the solarium. Both the art deco kitchen and solarium are tiled with medieval Italian roof tile, providing a flagstone feel and a piece of medieval history. The second floor has three large bedrooms, one flex room, and two full baths. The primary bedroom with en-suite full bath and walk-in closet. Even more storage space in the walk up attic that houses a cedar closet, and tons of space. The partially finished basement is spacious and offers an office and guest area as well as laundry, and a work area, all with a private entrance, plus a one car garage. This house is only 12 miles from Manhattan yet has all of the convenience of the city living. Additional Information: ParkingFeatures:1 Car Attached,
Zillow last checked: 8 hours ago
Listing updated: March 01, 2025 at 06:00pm
Listed by:
Debbie Goldstein 845-222-7012,
Howard Hanna Rand Realty 845-928-9691
Bought with:
Li Wang, 10401365132
Sany Realty Group LLC
Source: OneKey® MLS,MLS#: H6321047
Facts & features
Interior
Bedrooms & bathrooms
- Bedrooms: 3
- Bathrooms: 4
- Full bathrooms: 2
- 1/2 bathrooms: 2
Heating
- Radiant
Cooling
- None
Appliances
- Included: Stainless Steel Appliance(s), Gas Water Heater
Features
- Granite Counters, Primary Bathroom, Open Kitchen, Walk Through Kitchen
- Windows: Skylight(s)
- Basement: Finished,Full,Walk-Out Access
- Attic: Full
- Number of fireplaces: 1
Interior area
- Total structure area: 2,400
- Total interior livable area: 2,400 sqft
Property
Parking
- Total spaces: 1
- Parking features: Attached, Driveway
- Has uncovered spaces: Yes
Features
- Levels: Two,Multi/Split
- Stories: 2
- Fencing: Fenced
Lot
- Size: 0.26 Acres
- Features: Near Public Transit, Near School, Near Shops
Details
- Parcel number: 0800165040020440000009
Construction
Type & style
- Home type: SingleFamily
- Architectural style: Colonial
- Property subtype: Single Family Residence, Residential
Materials
- Stone
Condition
- Year built: 1950
Utilities & green energy
- Sewer: Public Sewer
- Water: Public
- Utilities for property: Trash Collection Public
Community & neighborhood
Location
- Region: Mount Vernon
Other
Other facts
- Listing agreement: Exclusive Right To Sell
Price history
| Date | Event | Price |
|---|---|---|
| 2/28/2025 | Sold | $770,000-1.9%$321/sqft |
Source: | ||
| 12/19/2024 | Pending sale | $785,000$327/sqft |
Source: | ||
| 9/26/2024 | Price change | $785,000-1.3%$327/sqft |
Source: | ||
| 8/7/2024 | Listed for sale | $795,000+7.4%$331/sqft |
Source: | ||
| 7/31/2023 | Sold | $740,000+5.7%$308/sqft |
Source: | ||
Public tax history
| Year | Property taxes | Tax assessment |
|---|---|---|
| 2024 | -- | $12,600 -12% |
| 2023 | -- | $14,325 -25% |
| 2022 | -- | $19,100 |
Find assessor info on the county website
Neighborhood: Fleetwood
Nearby schools
GreatSchools rating
- 6/10Traphagen SchoolGrades: PK-8Distance: 0.2 mi
- 2/10Mount Vernon High SchoolGrades: 9-12Distance: 0.5 mi
- 7/10Denzel Washington School-ArtsGrades: 6-12Distance: 1.2 mi
Schools provided by the listing agent
- Elementary: Traphagen
- Middle: Pennington
- High: Mt Vernon High School
Source: OneKey® MLS. This data may not be complete. We recommend contacting the local school district to confirm school assignments for this home.
Get a cash offer in 3 minutes
Find out how much your home could sell for in as little as 3 minutes with a no-obligation cash offer.
Estimated market value$808,100
Get a cash offer in 3 minutes
Find out how much your home could sell for in as little as 3 minutes with a no-obligation cash offer.
Estimated market value
$808,100

