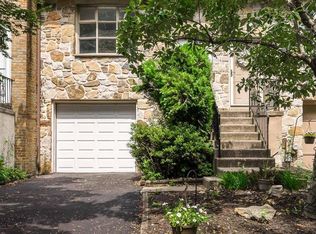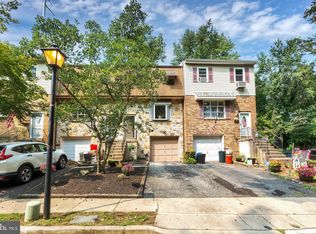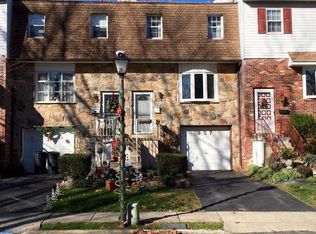Sold for $340,000
$340,000
353 Hillside Rd, Ridley Park, PA 19078
4beds
1,620sqft
Townhouse
Built in 1976
2,614 Square Feet Lot
$356,800 Zestimate®
$210/sqft
$2,441 Estimated rent
Home value
$356,800
$318,000 - $400,000
$2,441/mo
Zestimate® history
Loading...
Owner options
Explore your selling options
What's special
Welcome to this stunning brick end row home located at the end of a cul-de-sac in desirable Ridley Park. This home features 4 bedrooms and 1.5 bathrooms, offering ample space for comfortable living. As you step inside, you'll be greeted by updated hardwood flooring that flows seamlessly throughout the main living areas. The living room and dining room give a nice open concept, the eat-in kitchen boasts updated stainless steel appliances, an amazing pantry that gives tons of space! off of the kitchen is an additional living space that can be used as another bedroom or a home office. This area also provides access to a beautiful back deck, perfect for outdoor entertaining. Upstairs, you'll find three generously sized bedrooms, and a full bath. The primary bedroom is particularly spacious and includes his and her closets for ample storage. The lower level offers a versatile fourth bedroom with a half bathroom and access to the backyard through sliding glass doors. The lower level also provides entry to the attached one-car garage, adding convenience and functionality to the home. This property is ideally located near Ridley Park Lake, Ridley Middle School, and the Ridley Park Swim Club. With easy access to sports stadiums and other local amenities, this home offers the perfect blend of suburban tranquility and urban convenience. Don't miss the opportunity to own this charming end row home in a prime Ridley Park location. Schedule your showing today!
Zillow last checked: 8 hours ago
Listing updated: November 05, 2024 at 08:35am
Listed by:
Vincent Memmo 215-268-8367,
CG Realty, LLC
Bought with:
DAVID DAVID, RS360428
Homestarr Realty
Source: Bright MLS,MLS#: PADE2072824
Facts & features
Interior
Bedrooms & bathrooms
- Bedrooms: 4
- Bathrooms: 2
- Full bathrooms: 1
- 1/2 bathrooms: 1
Basement
- Area: 0
Heating
- Hot Water, Oil
Cooling
- Central Air, Electric
Appliances
- Included: Water Heater
Features
- Attic/House Fan, Dining Area, Eat-in Kitchen, Pantry, Recessed Lighting
- Flooring: Wood
- Basement: Finished,Garage Access,Walk-Out Access
- Has fireplace: No
Interior area
- Total structure area: 1,620
- Total interior livable area: 1,620 sqft
- Finished area above ground: 1,620
- Finished area below ground: 0
Property
Parking
- Total spaces: 2
- Parking features: Storage, Garage Faces Front, Inside Entrance, Attached, Driveway, On Street
- Attached garage spaces: 1
- Uncovered spaces: 1
Accessibility
- Accessibility features: None
Features
- Levels: Three
- Stories: 3
- Pool features: None
Lot
- Size: 2,614 sqft
- Dimensions: 25.00 x 103.00
Details
- Additional structures: Above Grade, Below Grade
- Parcel number: 37000092819
- Zoning: RESID
- Special conditions: Standard
Construction
Type & style
- Home type: Townhouse
- Architectural style: Straight Thru
- Property subtype: Townhouse
Materials
- Vinyl Siding, Aluminum Siding
- Foundation: Block
Condition
- New construction: No
- Year built: 1976
Utilities & green energy
- Sewer: Public Sewer
- Water: Public
Community & neighborhood
Location
- Region: Ridley Park
- Subdivision: None Available
- Municipality: RIDLEY PARK BORO
Other
Other facts
- Listing agreement: Exclusive Right To Sell
- Ownership: Fee Simple
Price history
| Date | Event | Price |
|---|---|---|
| 10/31/2024 | Sold | $340,000+1.5%$210/sqft |
Source: | ||
| 10/9/2024 | Pending sale | $335,000$207/sqft |
Source: | ||
| 9/17/2024 | Price change | $335,000-2.9%$207/sqft |
Source: | ||
| 9/9/2024 | Price change | $345,000-1.4%$213/sqft |
Source: | ||
| 9/3/2024 | Listed for sale | $350,000+35.9%$216/sqft |
Source: | ||
Public tax history
| Year | Property taxes | Tax assessment |
|---|---|---|
| 2025 | $6,787 +24.7% | $186,040 |
| 2024 | $5,443 -11.9% | $186,040 |
| 2023 | $6,176 +4% | $186,040 |
Find assessor info on the county website
Neighborhood: 19078
Nearby schools
GreatSchools rating
- 4/10Lakeview El SchoolGrades: K-5Distance: 0.2 mi
- 5/10Ridley Middle SchoolGrades: 6-8Distance: 0.1 mi
- 7/10Ridley High SchoolGrades: 9-12Distance: 0.8 mi
Schools provided by the listing agent
- District: Ridley
Source: Bright MLS. This data may not be complete. We recommend contacting the local school district to confirm school assignments for this home.
Get a cash offer in 3 minutes
Find out how much your home could sell for in as little as 3 minutes with a no-obligation cash offer.
Estimated market value$356,800
Get a cash offer in 3 minutes
Find out how much your home could sell for in as little as 3 minutes with a no-obligation cash offer.
Estimated market value
$356,800


