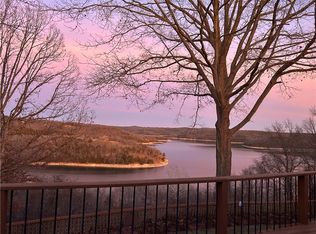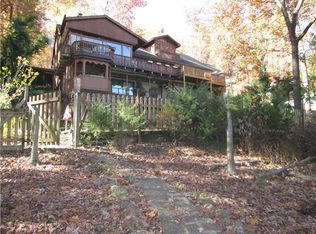Sold for $416,000
$416,000
353 Hillcrest Rd, Eureka Springs, AR 72631
3beds
2,540sqft
Single Family Residence
Built in 1983
0.95 Acres Lot
$493,800 Zestimate®
$164/sqft
$2,377 Estimated rent
Home value
$493,800
$454,000 - $543,000
$2,377/mo
Zestimate® history
Loading...
Owner options
Explore your selling options
What's special
Stunning lakeview! Enjoy lakeside living in this charming home. Loads of windows for an optimal view and natural lighting. Spacious bedrooms, two main living spaces, and beautiful cabinet finishes in kitchen. Slate in the entrance area, kitchen and full bathrooms. Ceramic tile in the basement. Sunroom surrounded by flawless Arkansas nature overlooking Beaver Lake. Massive back patio perfect for grilling and entertaining! Welcome home.
Zillow last checked: 8 hours ago
Listing updated: April 25, 2023 at 11:09am
Listed by:
The Limbird Team 855-755-7653,
Limbird Real Estate Group
Bought with:
Randy Ivy, SA00089971
Weichert REALTORS - The Griffin Company Fayettevil
Source: ArkansasOne MLS,MLS#: 1228514 Originating MLS: Northwest Arkansas Board of REALTORS MLS
Originating MLS: Northwest Arkansas Board of REALTORS MLS
Facts & features
Interior
Bedrooms & bathrooms
- Bedrooms: 3
- Bathrooms: 3
- Full bathrooms: 2
- 1/2 bathrooms: 1
Primary bedroom
- Level: Main
- Dimensions: 15« X 13«
Bedroom
- Level: Main
- Dimensions: 13 X 11«
Bedroom
- Level: Main
- Dimensions: 12 X 11«
Bedroom
- Level: Main
- Dimensions: 12 X 10
Dining room
- Level: Main
- Dimensions: 13 X 10«
Family room
- Level: Basement
- Dimensions: 22 X 15
Kitchen
- Level: Main
- Dimensions: 13 X 9
Living room
- Level: Main
- Dimensions: 19« X 18
Other
- Level: Basement
- Dimensions: 18 X 18
Utility room
- Level: Basement
Heating
- Electric, Heat Pump
Cooling
- Electric, Heat Pump
Appliances
- Included: Dishwasher, Electric Cooktop, Electric Oven, Electric Range, Electric Water Heater, Self Cleaning Oven
Features
- Wet Bar, Built-in Features, Ceiling Fan(s), Pantry
- Flooring: Carpet, Vinyl
- Windows: Double Pane Windows, Wood Frames
- Basement: Full
- Number of fireplaces: 2
- Fireplace features: Family Room, Living Room, Wood Burning
Interior area
- Total structure area: 2,540
- Total interior livable area: 2,540 sqft
Property
Parking
- Total spaces: 1
- Parking features: Attached, Garage, Garage Door Opener
- Has attached garage: Yes
- Covered spaces: 1
Features
- Levels: One
- Stories: 1
- Patio & porch: Deck, Enclosed, Porch, Screened
- Exterior features: Concrete Driveway
- Fencing: None
- Has view: Yes
- View description: Lake
- Has water view: Yes
- Water view: Lake
- Body of water: Beaver Lake
Lot
- Size: 0.95 Acres
- Dimensions: 400 x 351
- Features: Cul-De-Sac, None, Subdivision, Sloped
Details
- Additional structures: None
- Parcel number: 48000035000
- Zoning: N
- Special conditions: None
- Other equipment: TV Antenna
Construction
Type & style
- Home type: SingleFamily
- Architectural style: Ranch
- Property subtype: Single Family Residence
Materials
- Frame
- Foundation: Block
- Roof: Asphalt,Shingle
Condition
- New construction: No
- Year built: 1983
Utilities & green energy
- Sewer: Septic Tank
- Water: Well
- Utilities for property: Cable Available, Other, Phone Available, Septic Available, See Remarks, Water Available
Community & neighborhood
Community
- Community features: Lake
Location
- Region: Eureka Springs
- Subdivision: Sylvan Shores
Other
Other facts
- Road surface type: Paved
Price history
| Date | Event | Price |
|---|---|---|
| 4/21/2023 | Sold | $416,000-4.4%$164/sqft |
Source: | ||
| 1/19/2023 | Price change | $435,000-3.3%$171/sqft |
Source: | ||
| 9/7/2022 | Listed for sale | $450,000+12.8%$177/sqft |
Source: | ||
| 10/16/2021 | Listing removed | -- |
Source: | ||
| 9/27/2021 | Listed for sale | $399,000$157/sqft |
Source: | ||
Public tax history
| Year | Property taxes | Tax assessment |
|---|---|---|
| 2024 | $3,473 +5.2% | $64,920 +5.8% |
| 2023 | $3,302 +8% | $61,350 +9% |
| 2022 | $3,058 +14% | $56,295 +11.4% |
Find assessor info on the county website
Neighborhood: 72631
Nearby schools
GreatSchools rating
- 8/10Eureka Springs Middle SchoolGrades: 5-8Distance: 6.9 mi
- 7/10Eureka Springs High SchoolGrades: 9-12Distance: 6.9 mi
- 8/10Eureka Springs Elementary SchoolGrades: PK-4Distance: 7 mi
Schools provided by the listing agent
- District: Eureka Springs
Source: ArkansasOne MLS. This data may not be complete. We recommend contacting the local school district to confirm school assignments for this home.
Get pre-qualified for a loan
At Zillow Home Loans, we can pre-qualify you in as little as 5 minutes with no impact to your credit score.An equal housing lender. NMLS #10287.
Sell with ease on Zillow
Get a Zillow Showcase℠ listing at no additional cost and you could sell for —faster.
$493,800
2% more+$9,876
With Zillow Showcase(estimated)$503,676

