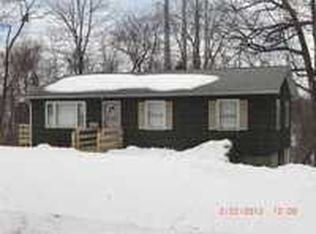Hot property alert! Perched on the opposite side of Powder Ridge Mountain & Resort, living is easy at 353 High Hill Rd. This home is located on the outskirts of Meriden and yet close to all major highways and businesses. Peace and tranquility is what comes to mind when describing this location. This well appointed Raised Ranch with gleaming hardwoods throughout the entire first floor is spacious, functional and practical. Remodeled kitchen with granite counter-tops, SS appliances and oak cabinetry. Finally, a gorgeous home under 250k with a master bathroom too! This property features one of the largest finished lower levels I've ever seen in a home of this design. In that lower level are two separate fully finished rooms. One room acts as a family room with walk out to back yard. The other finished room can be whatever you need it to be to fit your needs, a fourth bedroom, home office or additional rec room, etc. The possibilities are endless here and the best part is it's completely turn key. Live worry free with very recent upgrades such as, a new roof, brand new oil tank, pavered walk way to the front door. A new engineered septic system was also replaced in 2011 giving you peace of mind for many, many, many years. Schedule an appointment today before its too late!
This property is off market, which means it's not currently listed for sale or rent on Zillow. This may be different from what's available on other websites or public sources.

