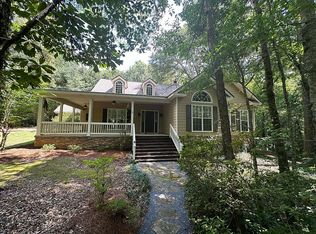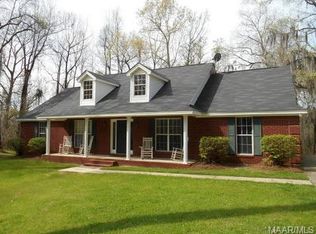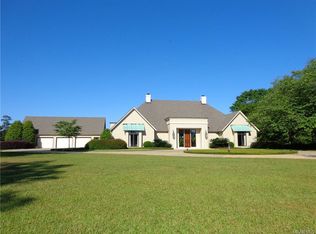Southern Living dream home on over 5 secluded acres in Prattville! Open living/ dining/ kitchen with hardwood flooring, stone fireplace, rough cut timber accent, granite & marble countertops, gas cooktop, butler's pantry and more. The master suite has 2 walk-in closets, a luxurious bath with separate vanities, garden tub and a huge tile shower with dual shower heads. 3 br/ 2 baths on the main floor and a full walk-out basement with room for EVERYONE and EVERYTHING & a garage! Elevated in a peaceful, serene corner of the world just outside the city limits, this idyllic setting is surrounded by nature. Deer and turkey can be seen from the screened-in porch, and the sounds of crickets, owls and frogs fill the air in the evenings. This home features one of a kind architectural elements and was designed to give space for family and friends to gather and enjoy the inside and the outside. The screened-in porch allows for family meals with ambiance all while enjoying the views and sounds of nature. It has a patio and deck that are great for entertaining any time of the year but especially during football season. Private country setting, but less than 25 minutes from Maxwell AFB and downtown Montgomery.
This property is off market, which means it's not currently listed for sale or rent on Zillow. This may be different from what's available on other websites or public sources.



