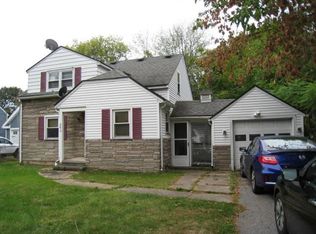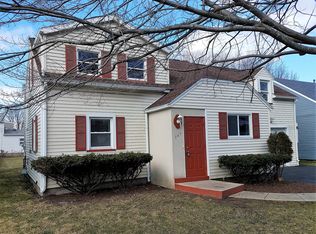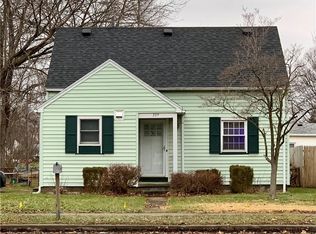Closed
$199,000
353 Fetzner Rd, Rochester, NY 14626
2beds
1,258sqft
Single Family Residence
Built in 1955
7,840.8 Square Feet Lot
$206,100 Zestimate®
$158/sqft
$2,096 Estimated rent
Home value
$206,100
$192,000 - $223,000
$2,096/mo
Zestimate® history
Loading...
Owner options
Explore your selling options
What's special
Completely remodeled from top to bottom !!!! Modern OPEN floor plan with new kitchen and 2 & 1/2 new bathrooms..... this is one for HGTV house hunters. Not only has the exterior been completely redone e, the interior is new , modern & fresh, the bones and electric panel new 2022 extended to the garage, lighting receptacles, new garage door opener. In the private fenced in backyard you’ll find a relaxing deck with pergola and a new 2022 shed. Hurry this one will go quickly ! Delay showings until Friday June 27 @ 9am. Delay Negotiations until Tuesday July 1 @ 10 am.
Zillow last checked: 8 hours ago
Listing updated: August 11, 2025 at 04:38am
Listed by:
Cynthia J. Fitzmorris 585-389-4016,
Howard Hanna
Bought with:
Tracy A. Waters, 10401279352
Keller Williams Realty Greater Rochester
Source: NYSAMLSs,MLS#: R1617300 Originating MLS: Rochester
Originating MLS: Rochester
Facts & features
Interior
Bedrooms & bathrooms
- Bedrooms: 2
- Bathrooms: 3
- Full bathrooms: 2
- 1/2 bathrooms: 1
Heating
- Gas, Forced Air
Cooling
- Central Air
Appliances
- Included: Dryer, Dishwasher, Electric Cooktop, Gas Water Heater, Microwave, Refrigerator, Washer
- Laundry: In Basement
Features
- Breakfast Bar, Ceiling Fan(s), Den, Eat-in Kitchen, Kitchen Island
- Flooring: Laminate, Varies
- Windows: Thermal Windows
- Basement: Crawl Space
- Number of fireplaces: 1
Interior area
- Total structure area: 1,258
- Total interior livable area: 1,258 sqft
Property
Parking
- Total spaces: 1.5
- Parking features: Detached, Electricity, Garage, Storage, Workshop in Garage, Garage Door Opener
- Garage spaces: 1.5
Features
- Stories: 3
- Patio & porch: Deck
- Exterior features: Blacktop Driveway, Deck, Fully Fenced
- Fencing: Full
Lot
- Size: 7,840 sqft
- Dimensions: 55 x 168
- Features: Rectangular, Rectangular Lot
Details
- Additional structures: Shed(s), Storage
- Parcel number: 2628000741100013021000
- Special conditions: Standard
Construction
Type & style
- Home type: SingleFamily
- Architectural style: Two Story,Split Level
- Property subtype: Single Family Residence
Materials
- Vinyl Siding, Copper Plumbing
- Foundation: Block
- Roof: Asphalt
Condition
- Resale
- Year built: 1955
Utilities & green energy
- Electric: Circuit Breakers
- Sewer: Connected
- Water: Connected, Public
- Utilities for property: Cable Available, Sewer Connected, Water Connected
Community & neighborhood
Location
- Region: Rochester
- Subdivision: Farmdale
Other
Other facts
- Listing terms: Cash,Conventional,FHA,VA Loan
Price history
| Date | Event | Price |
|---|---|---|
| 8/8/2025 | Sold | $199,000+10.6%$158/sqft |
Source: | ||
| 7/2/2025 | Pending sale | $179,900$143/sqft |
Source: | ||
| 6/26/2025 | Listed for sale | $179,900+22.2%$143/sqft |
Source: | ||
| 8/10/2020 | Sold | $147,234+13.3%$117/sqft |
Source: | ||
| 6/15/2020 | Pending sale | $130,000$103/sqft |
Source: Howard Hanna - Pittsford - Main Street #R1270004 Report a problem | ||
Public tax history
| Year | Property taxes | Tax assessment |
|---|---|---|
| 2024 | -- | $125,100 |
| 2023 | -- | $125,100 -10% |
| 2022 | -- | $139,000 |
Find assessor info on the county website
Neighborhood: 14626
Nearby schools
GreatSchools rating
- 3/10Buckman Heights Elementary SchoolGrades: 3-5Distance: 0.5 mi
- 4/10Olympia High SchoolGrades: 6-12Distance: 0.6 mi
- NAHolmes Road Elementary SchoolGrades: K-2Distance: 1 mi
Schools provided by the listing agent
- High: Olympia High School
- District: Greece
Source: NYSAMLSs. This data may not be complete. We recommend contacting the local school district to confirm school assignments for this home.


