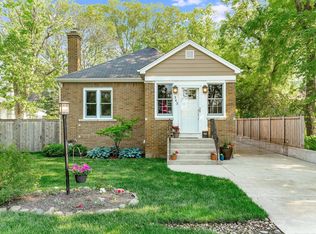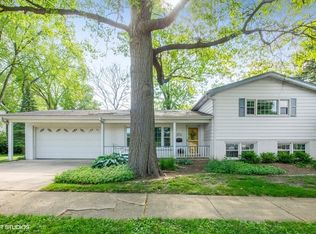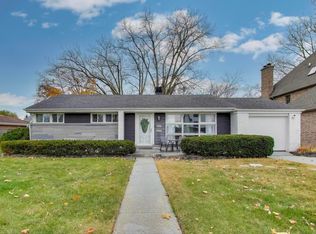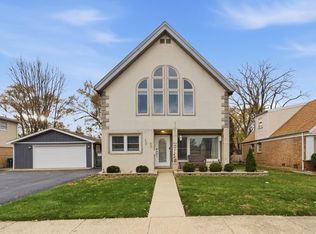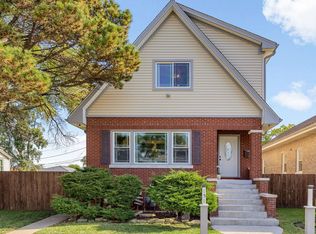Gorgeous and meticulously maintained ranch home on a spacious 0.33-acre lot in sought-after Elmhurst! Located in highly acclaimed District 205 with York High School! Features a dramatic circular driveway and 2.5-car side-load garage. Open concept layout with 2 bedrooms, 2 full baths, radiant heated floors throughout, and flexible living spaces. The cozy dining room offers a stunning stacked stone wood-burning fireplace and French doors that open to your backyard oasis. Updated gourmet kitchen (2013) with oversized island seating for 6, stainless appliances, Garland commercial-grade stove with double oven & 6 burners, wine fridge, and more. The luxurious primary suite includes a large walk-in closet plus two additional closets, and a spa-like bath with walk-in shower, jetted tub, and elegant finishes. Spacious second bedroom also features a custom walk-in closet. Versatile family room off the kitchen is currently used as a 3rd bedroom/office/workout space. Additional office could serve as a mudroom. Enjoy the private, fully fenced backyard with mature trees, a huge brick paver patio (2017), built-in firepit, brick wood-burning fireplace, above-ground pool, and two sheds. Updates include: GE washer/dryer (2022), garage door (2020), water heater (2014), roof (2011), boiler (2004). Exterior cellar door leads to partial basement for ample storage. Adjacent to the amazing Butterfield Park with adaptive playground, ball diamond, pickleball court, lighted tennis courts, recreation building, running/walking trails, soccer fields and lacrosse field! A rare find-don't miss this one!
Active
Price cut: $25K (11/5)
$550,000
353 E Butterfield Rd, Elmhurst, IL 60126
2beds
2,179sqft
Est.:
Single Family Residence
Built in 1951
0.33 Acres Lot
$-- Zestimate®
$252/sqft
$-- HOA
What's special
Stacked stone wood-burning fireplaceBrick wood-burning fireplaceAbove-ground poolSpacious second bedroomMature treesRadiant heated floorsLuxurious primary suite
- 62 days |
- 1,442 |
- 83 |
Likely to sell faster than
Zillow last checked: 8 hours ago
Listing updated: November 10, 2025 at 06:38pm
Listing courtesy of:
Julie Roback 630-212-2163,
Baird & Warner
Source: MRED as distributed by MLS GRID,MLS#: 12482901
Tour with a local agent
Facts & features
Interior
Bedrooms & bathrooms
- Bedrooms: 2
- Bathrooms: 2
- Full bathrooms: 2
Rooms
- Room types: Walk In Closet, Office, Storage
Primary bedroom
- Features: Flooring (Parquet), Window Treatments (All), Bathroom (Full, Whirlpool & Sep Shwr)
- Level: Main
- Area: 255 Square Feet
- Dimensions: 17X15
Bedroom 2
- Features: Flooring (Parquet), Window Treatments (All)
- Level: Main
- Area: 180 Square Feet
- Dimensions: 15X12
Dining room
- Features: Flooring (Wood Laminate)
- Level: Main
- Area: 170 Square Feet
- Dimensions: 17X10
Family room
- Features: Flooring (Ceramic Tile), Window Treatments (All)
- Level: Main
- Area: 256 Square Feet
- Dimensions: 16X16
Kitchen
- Features: Kitchen (Eating Area-Breakfast Bar, Pantry-Closet, Updated Kitchen), Flooring (Wood Laminate), Window Treatments (Blinds)
- Level: Main
- Area: 231 Square Feet
- Dimensions: 21X11
Laundry
- Level: Main
- Area: 30 Square Feet
- Dimensions: 10X3
Living room
- Features: Flooring (Wood Laminate), Window Treatments (All)
- Level: Main
- Area: 192 Square Feet
- Dimensions: 16X12
Office
- Features: Flooring (Other)
- Level: Main
- Area: 144 Square Feet
- Dimensions: 16X9
Storage
- Level: Basement
- Area: 252 Square Feet
- Dimensions: 21X12
Walk in closet
- Features: Flooring (Hardwood)
- Level: Main
- Area: 80 Square Feet
- Dimensions: 10X8
Heating
- Natural Gas, Radiant, Radiant Floor
Cooling
- Wall Unit(s)
Appliances
- Included: Range, Microwave, Dishwasher, Refrigerator, Washer, Dryer, Stainless Steel Appliance(s), Wine Refrigerator, Range Hood
- Laundry: Main Level, In Unit
Features
- 1st Floor Bedroom, In-Law Floorplan, 1st Floor Full Bath, Walk-In Closet(s), Open Floorplan, Separate Dining Room, Pantry
- Flooring: Laminate
- Windows: Screens
- Basement: Crawl Space,Cellar
- Number of fireplaces: 1
- Fireplace features: Wood Burning, Dining Room
Interior area
- Total structure area: 0
- Total interior livable area: 2,179 sqft
Property
Parking
- Total spaces: 2.5
- Parking features: Concrete, Garage Door Opener, Heated Garage, Garage Owned, Attached, Garage
- Attached garage spaces: 2.5
- Has uncovered spaces: Yes
Accessibility
- Accessibility features: No Disability Access
Features
- Stories: 1
- Patio & porch: Patio
- Pool features: Above Ground
- Fencing: Fenced
Lot
- Size: 0.33 Acres
- Dimensions: 96 X 170
- Features: Corner Lot
Details
- Additional structures: Shed(s)
- Parcel number: 0613204018
- Special conditions: None
- Other equipment: TV-Cable, Ceiling Fan(s), Sump Pump
Construction
Type & style
- Home type: SingleFamily
- Architectural style: Ranch
- Property subtype: Single Family Residence
Materials
- Brick
- Foundation: Concrete Perimeter
- Roof: Asphalt
Condition
- New construction: No
- Year built: 1951
Details
- Builder model: RANCH
Utilities & green energy
- Electric: Circuit Breakers, 200+ Amp Service
- Sewer: Public Sewer
- Water: Lake Michigan
Community & HOA
Community
- Features: Park, Curbs, Sidewalks, Street Lights, Street Paved
- Security: Carbon Monoxide Detector(s)
HOA
- Services included: None
Location
- Region: Elmhurst
Financial & listing details
- Price per square foot: $252/sqft
- Tax assessed value: $184,090
- Annual tax amount: $11,515
- Date on market: 10/10/2025
- Ownership: Fee Simple
Estimated market value
Not available
Estimated sales range
Not available
Not available
Price history
Price history
| Date | Event | Price |
|---|---|---|
| 11/5/2025 | Price change | $550,000-4.3%$252/sqft |
Source: | ||
| 10/10/2025 | Listed for sale | $575,000-4.2%$264/sqft |
Source: | ||
| 8/21/2025 | Listing removed | $599,900$275/sqft |
Source: | ||
| 4/16/2025 | Listed for sale | $599,900$275/sqft |
Source: | ||
| 4/16/2025 | Listing removed | $599,900$275/sqft |
Source: | ||
Public tax history
Public tax history
| Year | Property taxes | Tax assessment |
|---|---|---|
| 2023 | $10,690 +3.1% | $184,090 +4% |
| 2022 | $10,368 +2.5% | $176,980 +2.5% |
| 2021 | $10,111 +4% | $172,580 +2.2% |
Find assessor info on the county website
BuyAbility℠ payment
Est. payment
$3,793/mo
Principal & interest
$2706
Property taxes
$894
Home insurance
$193
Climate risks
Neighborhood: 60126
Nearby schools
GreatSchools rating
- 10/10Jefferson Elementary SchoolGrades: K-5Distance: 0.6 mi
- 6/10Bryan Middle SchoolGrades: 6-8Distance: 0.6 mi
- 10/10York Community High SchoolGrades: 9-12Distance: 1.9 mi
Schools provided by the listing agent
- Elementary: Jefferson Elementary School
- Middle: Bryan Middle School
- High: York Community High School
- District: 205
Source: MRED as distributed by MLS GRID. This data may not be complete. We recommend contacting the local school district to confirm school assignments for this home.
- Loading
- Loading
