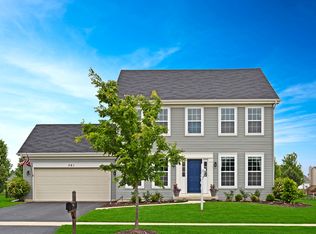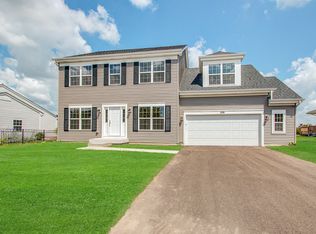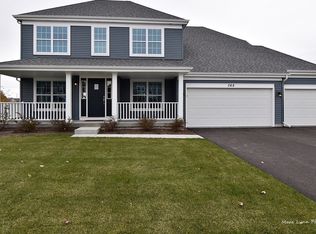Closed
$365,000
353 E Becker Pl, Sycamore, IL 60178
4beds
2,309sqft
Single Family Residence
Built in 2009
9,147.6 Square Feet Lot
$406,500 Zestimate®
$158/sqft
$3,310 Estimated rent
Home value
$406,500
$386,000 - $427,000
$3,310/mo
Zestimate® history
Loading...
Owner options
Explore your selling options
What's special
Check out the 3D Tour and Photos of this gorgeous Reston Ponds in Sycamore home, or better yet, make an appointment to see it today! Waterfront home features 4 Bedrooms and 2 1/2 Baths, newly refinished hardwood floors, and custom finishes. Two story entry welcomes you into the Living and Dining Room. Kitchen boasts granite countertops, cherry cabinetry, all stainless steel appliances, & breakfast bar and opens to Dining area and Family Room with gas fireplace. Master Bedroom offers tray ceilings, walk-in closet, and luxury en suite, including soaker tub and separate shower. Unfinished Basement is wrapped and perfect for storage or ready to be finished. Peaceful Backyard with a maintenance-free composite deck, wrought iron fencing, and lovely views overlooking the pond. Irrigation system & ADT security system are added features to this well maintained home. Great School District 427 and walk to neighborhood elementary school. Conveniently located near parks, schools, shopping, dining, golf course, DeKalb Airport, and I-88.
Zillow last checked: 8 hours ago
Listing updated: April 19, 2023 at 01:02am
Listing courtesy of:
Matt Grander 630-470-3800,
Keller Williams Infinity
Bought with:
Zachary Jones
Zachary Jones Real Estate, LLC
Source: MRED as distributed by MLS GRID,MLS#: 11711560
Facts & features
Interior
Bedrooms & bathrooms
- Bedrooms: 4
- Bathrooms: 3
- Full bathrooms: 2
- 1/2 bathrooms: 1
Primary bedroom
- Features: Flooring (Carpet), Window Treatments (Blinds), Bathroom (Full)
- Level: Second
- Area: 224 Square Feet
- Dimensions: 16X14
Bedroom 2
- Features: Flooring (Carpet), Window Treatments (Blinds)
- Level: Second
- Area: 132 Square Feet
- Dimensions: 12X11
Bedroom 3
- Features: Flooring (Carpet), Window Treatments (Blinds)
- Level: Second
- Area: 110 Square Feet
- Dimensions: 11X10
Bedroom 4
- Features: Flooring (Carpet), Window Treatments (Blinds)
- Level: Second
- Area: 266 Square Feet
- Dimensions: 19X14
Dining room
- Features: Flooring (Carpet), Window Treatments (Blinds)
- Level: Main
- Area: 132 Square Feet
- Dimensions: 12X11
Eating area
- Features: Flooring (Hardwood), Window Treatments (Blinds)
- Level: Main
- Area: 144 Square Feet
- Dimensions: 12X12
Family room
- Features: Flooring (Hardwood), Window Treatments (Blinds)
- Level: Main
- Area: 256 Square Feet
- Dimensions: 16X16
Kitchen
- Features: Kitchen (Eating Area-Breakfast Bar, Eating Area-Table Space, Granite Counters), Flooring (Hardwood)
- Level: Main
- Area: 81 Square Feet
- Dimensions: 9X9
Laundry
- Features: Flooring (Vinyl), Window Treatments (Blinds)
- Level: Main
- Area: 56 Square Feet
- Dimensions: 8X7
Living room
- Features: Flooring (Carpet), Window Treatments (Blinds)
- Level: Main
- Area: 132 Square Feet
- Dimensions: 12X11
Heating
- Natural Gas, Forced Air
Cooling
- Central Air
Appliances
- Included: Range, Microwave, Dishwasher, Refrigerator, Disposal, Stainless Steel Appliance(s), Humidifier
- Laundry: Main Level, Gas Dryer Hookup, In Unit, Sink
Features
- Cathedral Ceiling(s), Walk-In Closet(s), Granite Counters, Separate Dining Room
- Flooring: Hardwood
- Basement: Unfinished,Full
- Number of fireplaces: 1
- Fireplace features: Gas Log, Family Room
Interior area
- Total structure area: 0
- Total interior livable area: 2,309 sqft
Property
Parking
- Total spaces: 2
- Parking features: Concrete, Garage Door Opener, On Site, Garage Owned, Attached, Garage
- Attached garage spaces: 2
- Has uncovered spaces: Yes
Accessibility
- Accessibility features: No Disability Access
Features
- Stories: 2
- Patio & porch: Deck, Porch
- Fencing: Fenced
- Has view: Yes
- View description: Water
- Water view: Water
- Waterfront features: Waterfront
Lot
- Size: 9,147 sqft
- Dimensions: 77 X 119.8
Details
- Additional structures: None
- Parcel number: 0905277006
- Special conditions: None
- Other equipment: Intercom, Ceiling Fan(s), Radon Mitigation System
Construction
Type & style
- Home type: SingleFamily
- Property subtype: Single Family Residence
Materials
- Vinyl Siding
Condition
- New construction: No
- Year built: 2009
Utilities & green energy
- Sewer: Public Sewer
- Water: Public
Community & neighborhood
Security
- Security features: Security System, Carbon Monoxide Detector(s)
Community
- Community features: Lake, Curbs, Sidewalks, Street Lights, Street Paved
Location
- Region: Sycamore
- Subdivision: Reston Ponds
HOA & financial
HOA
- Has HOA: Yes
- HOA fee: $369 annually
- Services included: None
Other
Other facts
- Listing terms: Conventional
- Ownership: Fee Simple w/ HO Assn.
Price history
| Date | Event | Price |
|---|---|---|
| 4/17/2023 | Sold | $365,000-2.7%$158/sqft |
Source: | ||
| 3/6/2023 | Contingent | $375,000$162/sqft |
Source: | ||
| 2/2/2023 | Listed for sale | $375,000-3.8%$162/sqft |
Source: | ||
| 11/3/2022 | Listing removed | -- |
Source: | ||
| 8/26/2022 | Price change | $389,900-1.3%$169/sqft |
Source: | ||
Public tax history
| Year | Property taxes | Tax assessment |
|---|---|---|
| 2024 | $9,839 +22.4% | $126,023 +31.3% |
| 2023 | $8,036 +8.5% | $95,985 +12.7% |
| 2022 | $7,407 +3.5% | $85,205 +5% |
Find assessor info on the county website
Neighborhood: 60178
Nearby schools
GreatSchools rating
- 8/10Southeast Elementary SchoolGrades: K-5Distance: 0.5 mi
- 5/10Sycamore Middle SchoolGrades: 6-8Distance: 1.7 mi
- 8/10Sycamore High SchoolGrades: 9-12Distance: 1.4 mi
Schools provided by the listing agent
- Elementary: Southeast Elementary School
- Middle: Sycamore Middle School
- High: Sycamore High School
- District: 427
Source: MRED as distributed by MLS GRID. This data may not be complete. We recommend contacting the local school district to confirm school assignments for this home.

Get pre-qualified for a loan
At Zillow Home Loans, we can pre-qualify you in as little as 5 minutes with no impact to your credit score.An equal housing lender. NMLS #10287.



