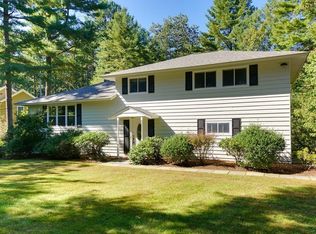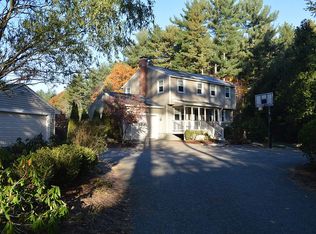Sold for $1,520,000
$1,520,000
353 Dutton Rd, Sudbury, MA 01776
4beds
4,943sqft
Single Family Residence
Built in 2003
0.92 Acres Lot
$1,754,000 Zestimate®
$308/sqft
$5,811 Estimated rent
Home value
$1,754,000
$1.65M - $1.88M
$5,811/mo
Zestimate® history
Loading...
Owner options
Explore your selling options
What's special
Set on a historic Sudbury country road, only steps from the treasured Hop Brook Nature Trail, this glorious 2003 Contemporary Colonial is spectacularly & intentionally designed to maximize visuals of the breathtakingly beautiful landscaping. This highly distinctive and beautifully maintained home offers three floors of nicely laid out living space. Its main level's open floor plan flows seamlessly through the front door into the grand vaulted ceiling family room. The spacious chef's kitchen with its high-end, stainless-steel appliances is the heart of the home. Perfect layout for entertaining! Natural sunlight drenches the home from its many skylights and large picture windows. A generously sized primary bedroom with luxurious bath has dual sinks, granite counters, a jacuzzi tub and extra-large shower. A second ensuite bedroom, 2 adtl large bedrooms, office, laundry and full bath round out the upper level. Partially finished basement. Close to shops, award winning schools & recreation.
Zillow last checked: 8 hours ago
Listing updated: March 17, 2023 at 12:30pm
Listed by:
Sharon Jones 978-549-2717,
Advisors Living - Sudbury 978-443-3519,
Diana Lannon 978-580-1472
Bought with:
Derek Hui
Thread Real Estate, LLC
Source: MLS PIN,MLS#: 73070003
Facts & features
Interior
Bedrooms & bathrooms
- Bedrooms: 4
- Bathrooms: 4
- Full bathrooms: 3
- 1/2 bathrooms: 1
Primary bedroom
- Features: Walk-In Closet(s), Flooring - Hardwood, Window(s) - Picture, Cable Hookup, Double Vanity
- Level: Second
- Area: 336
- Dimensions: 21 x 16
Bedroom 2
- Features: Closet, Flooring - Hardwood
- Level: Second
- Area: 195
- Dimensions: 15 x 13
Bedroom 3
- Features: Closet, Flooring - Hardwood
- Level: Second
- Area: 169
- Dimensions: 13 x 13
Bedroom 4
- Features: Bathroom - Full, Closet, Flooring - Hardwood
- Level: Second
- Area: 182
- Dimensions: 13 x 14
Primary bathroom
- Features: Yes
Bathroom 1
- Features: Bathroom - Full, Bathroom - With Shower Stall, Flooring - Marble, Countertops - Stone/Granite/Solid, Jacuzzi / Whirlpool Soaking Tub, Double Vanity, Recessed Lighting
- Level: Second
Bathroom 2
- Features: Bathroom - Full, Bathroom - Tiled With Tub & Shower, Countertops - Stone/Granite/Solid, Double Vanity
- Level: Second
Bathroom 3
- Features: Bathroom - 3/4, Bathroom - Tiled With Shower Stall, Flooring - Stone/Ceramic Tile
- Level: Second
Dining room
- Features: Flooring - Hardwood, Open Floorplan
- Level: Main,First
- Area: 168
- Dimensions: 14 x 12
Family room
- Features: Skylight, Cathedral Ceiling(s), Ceiling Fan(s), Flooring - Hardwood, Cable Hookup, Recessed Lighting
- Level: Main,First
- Area: 294
- Dimensions: 14 x 21
Kitchen
- Features: Flooring - Hardwood, Window(s) - Picture, Dining Area, Pantry, Countertops - Stone/Granite/Solid, Kitchen Island, Breakfast Bar / Nook, Exterior Access, Open Floorplan, Recessed Lighting, Stainless Steel Appliances, Storage, Wine Chiller, Lighting - Pendant
- Level: Main,First
- Area: 336
- Dimensions: 21 x 16
Living room
- Features: Flooring - Hardwood, Open Floorplan
- Level: Main,First
- Area: 168
- Dimensions: 14 x 12
Office
- Features: Fireplace, Flooring - Hardwood, Recessed Lighting
- Level: First
- Area: 315
- Dimensions: 15 x 21
Heating
- Forced Air, Natural Gas, Fireplace(s)
Cooling
- Central Air
Appliances
- Included: Gas Water Heater, Water Heater, Oven, Dishwasher, Disposal, Microwave, Refrigerator, Washer, Dryer, Wine Refrigerator
- Laundry: Laundry Closet, Flooring - Stone/Ceramic Tile, Walk-in Storage, Lighting - Overhead, Second Floor, Gas Dryer Hookup, Washer Hookup
Features
- Recessed Lighting, Closet, Bathroom - Half, Office, Den, Great Room, Bathroom
- Flooring: Tile, Carpet, Hardwood, Flooring - Hardwood, Flooring - Wall to Wall Carpet
- Doors: French Doors, Insulated Doors
- Windows: Insulated Windows, Screens
- Basement: Full,Partially Finished,Walk-Out Access,Interior Entry,Radon Remediation System,Concrete
- Number of fireplaces: 1
- Fireplace features: Family Room
Interior area
- Total structure area: 4,943
- Total interior livable area: 4,943 sqft
Property
Parking
- Total spaces: 8
- Parking features: Attached, Garage Door Opener, Paved Drive, Off Street
- Attached garage spaces: 3
- Uncovered spaces: 5
Features
- Patio & porch: Porch, Deck, Deck - Composite, Enclosed
- Exterior features: Porch, Deck, Deck - Composite, Patio - Enclosed, Rain Gutters, Professional Landscaping, Sprinkler System, Screens
Lot
- Size: 0.92 Acres
- Features: Wooded
Details
- Parcel number: H0400016.,4336895
- Zoning: RESA
Construction
Type & style
- Home type: SingleFamily
- Architectural style: Colonial
- Property subtype: Single Family Residence
Materials
- Frame
- Foundation: Concrete Perimeter
- Roof: Shingle
Condition
- Year built: 2003
Utilities & green energy
- Electric: 200+ Amp Service
- Sewer: Private Sewer
- Water: Public
- Utilities for property: for Gas Range, for Gas Dryer, Washer Hookup
Green energy
- Energy efficient items: Thermostat
Community & neighborhood
Community
- Community features: Shopping, Pool, Tennis Court(s), Park, Walk/Jog Trails, Conservation Area, House of Worship, Public School, Sidewalks
Location
- Region: Sudbury
Other
Other facts
- Road surface type: Paved
Price history
| Date | Event | Price |
|---|---|---|
| 3/16/2023 | Sold | $1,520,000+1.4%$308/sqft |
Source: MLS PIN #73070003 Report a problem | ||
| 1/21/2023 | Listed for sale | $1,499,000$303/sqft |
Source: MLS PIN #73070003 Report a problem | ||
| 1/14/2023 | Contingent | $1,499,000$303/sqft |
Source: MLS PIN #73070003 Report a problem | ||
| 1/11/2023 | Listed for sale | $1,499,000+36.3%$303/sqft |
Source: MLS PIN #73070003 Report a problem | ||
| 5/1/2006 | Sold | $1,100,000$223/sqft |
Source: Public Record Report a problem | ||
Public tax history
| Year | Property taxes | Tax assessment |
|---|---|---|
| 2025 | $22,920 -8.3% | $1,565,600 -8.5% |
| 2024 | $24,986 +10.2% | $1,710,200 +18.9% |
| 2023 | $22,679 +4.5% | $1,438,100 +19.6% |
Find assessor info on the county website
Neighborhood: 01776
Nearby schools
GreatSchools rating
- 8/10Peter Noyes Elementary SchoolGrades: PK-5Distance: 2.4 mi
- 8/10Ephraim Curtis Middle SchoolGrades: 6-8Distance: 1.1 mi
- 10/10Lincoln-Sudbury Regional High SchoolGrades: 9-12Distance: 3.1 mi
Schools provided by the listing agent
- Elementary: Peter Noyes
- Middle: Ephraim Curtis
- High: Lincoln Sudbury
Source: MLS PIN. This data may not be complete. We recommend contacting the local school district to confirm school assignments for this home.
Get a cash offer in 3 minutes
Find out how much your home could sell for in as little as 3 minutes with a no-obligation cash offer.
Estimated market value$1,754,000
Get a cash offer in 3 minutes
Find out how much your home could sell for in as little as 3 minutes with a no-obligation cash offer.
Estimated market value
$1,754,000

