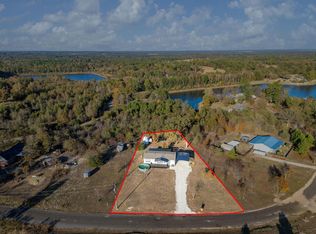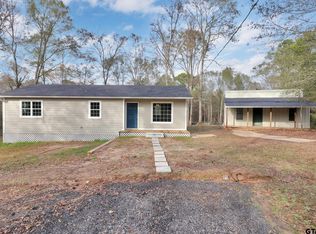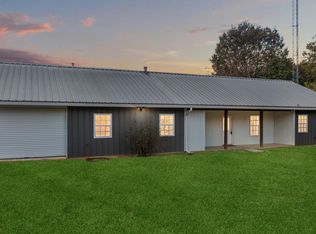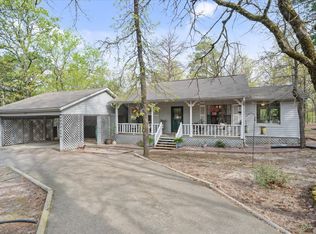Welcome home to this stunning 3-bedroom, 2-bathroom retreat, perfectly situated in a serene country setting. Thoughtfully updated and move-in ready, this home effortlessly combines modern elegance with timeless charm. From the moment you arrive, the inviting curb appeal and spacious covered front porch set the stage for what lies inside—a haven of warmth and comfort. Step through the front door and into an open-concept living area, designed for effortless entertaining and everyday living. The spacious living room, anchored by a cozy fireplace, is perfect for relaxing evenings or gathering with friends and family. The neutral color palette throughout provides a versatile backdrop, ready for your personal touches. The kitchen is a chef’s dream, boasting sleek modern appliances, generous counter space, and a breakfast bar that seamlessly connects to the dining area. Whether you’re hosting dinner parties or enjoying casual meals, this space is as functional as it is stylish. Three generously sized bedrooms offer ample privacy and comfort, making this home ideal for families or those seeking a peaceful escape. Both bathrooms have been beautifully updated with contemporary finishes, delivering a spa-like experience for ultimate relaxation. Step outside to discover your private outdoor oasis. The covered back deck is perfect for morning coffee, evening sunsets, or weekend barbecues with friends. Surrounded by nature, this space invites you to unwind and recharge. With its blend of modern updates, timeless charm, and a tranquil setting, this home is ready to welcome you. Don’t miss your chance to see it in person—schedule your private tour today and experience everything this beautiful property has to offer!
For sale
$232,000
353 Deer Creek Rd, Big Sandy, TX 75755
3beds
1,600sqft
Est.:
Single Family Residence
Built in 2007
0.32 Acres Lot
$-- Zestimate®
$145/sqft
$-- HOA
What's special
Cozy fireplaceSleek modern appliancesPrivate outdoor oasisInviting curb appealSurrounded by natureGenerous counter spaceSpacious covered front porch
- 723 days |
- 229 |
- 14 |
Zillow last checked: 9 hours ago
Listing updated: September 19, 2025 at 08:08pm
Listed by:
Kara Patrick 903-649-2052,
Berkshire Hathaway HomeServices Premier Properties
Source: GTARMLS,MLS#: 24000417
Tour with a local agent
Facts & features
Interior
Bedrooms & bathrooms
- Bedrooms: 3
- Bathrooms: 2
- Full bathrooms: 2
Rooms
- Room types: Utility Room, 1 Living Area
Primary bedroom
- Features: Master Bedroom Split
Bathroom
- Features: Shower Only, Double Lavatory, Ceramic Tile
Kitchen
- Features: Kitchen/Eating Combo, Breakfast Bar
Heating
- Central/Electric
Cooling
- Central Electric
Appliances
- Included: Range/Oven-Electric, Free-Standing Range, Dishwasher, Disposal, Microwave, Refrigerator
Features
- Flooring: Tile
- Windows: Blinds
- Has fireplace: Yes
- Fireplace features: Gas Log
Interior area
- Total structure area: 1,600
- Total interior livable area: 1,600 sqft
Video & virtual tour
Property
Parking
- Parking features: Open
- Has uncovered spaces: Yes
Features
- Levels: One
- Stories: 1
- Patio & porch: Deck Covered, Porch
- Exterior features: Sprinkler System, Gutter(s)
- Pool features: None
- Has spa: Yes
- Spa features: Bath
- Fencing: Wood
Lot
- Size: 0.32 Acres
Details
- Additional structures: None
- Parcel number: 33613
- Special conditions: None
Construction
Type & style
- Home type: SingleFamily
- Architectural style: Traditional
- Property subtype: Single Family Residence
Materials
- Wood Frame
- Foundation: Pillar/Post/Pier
- Roof: Aluminum/Metal
Condition
- Year built: 2007
Utilities & green energy
- Sewer: Aerobic Septic
Community & HOA
Community
- Subdivision: Raintree Lakes
Location
- Region: Big Sandy
Financial & listing details
- Price per square foot: $145/sqft
- Tax assessed value: $267,610
- Annual tax amount: $3,413
- Date on market: 1/9/2024
- Listing terms: Conventional,FHA,VA Loan,Cash
Estimated market value
Not available
Estimated sales range
Not available
$1,696/mo
Price history
Price history
| Date | Event | Price |
|---|---|---|
| 8/21/2025 | Price change | $232,000-2.9%$145/sqft |
Source: | ||
| 6/20/2025 | Price change | $239,000-2.4%$149/sqft |
Source: | ||
| 9/14/2024 | Price change | $244,900-1.1%$153/sqft |
Source: | ||
| 7/16/2024 | Price change | $247,500-0.6%$155/sqft |
Source: | ||
| 6/1/2024 | Price change | $249,000-0.8%$156/sqft |
Source: | ||
Public tax history
Public tax history
| Year | Property taxes | Tax assessment |
|---|---|---|
| 2025 | -- | $267,610 -1.5% |
| 2024 | $4,411 | $271,575 +5.3% |
| 2023 | -- | $257,880 +12.8% |
Find assessor info on the county website
BuyAbility℠ payment
Est. payment
$1,450/mo
Principal & interest
$1131
Property taxes
$238
Home insurance
$81
Climate risks
Neighborhood: 75755
Nearby schools
GreatSchools rating
- 6/10Harmony Intermediate SchoolGrades: 4-5Distance: 1.5 mi
- 8/10Harmony Junior High SchoolGrades: 6-8Distance: 1.5 mi
- 6/10Harmony High SchoolGrades: 9-12Distance: 1.5 mi
Schools provided by the listing agent
- Elementary: Harmony
- Middle: Harmony
- High: Harmony
Source: GTARMLS. This data may not be complete. We recommend contacting the local school district to confirm school assignments for this home.
- Loading
- Loading



