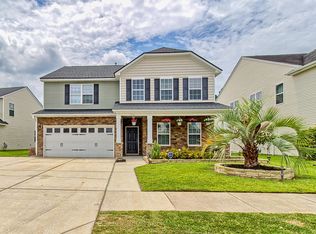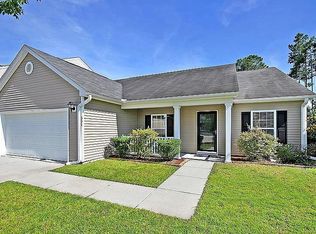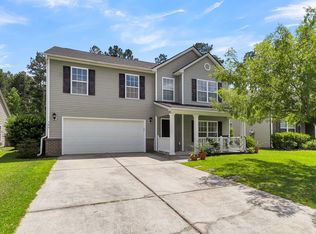HUGE home in Cane Bay Plantation Old Rice Retreat. Built as Centex Brevard floor plan and move-in ready. Fresh neutral paint in most rooms. On entry, you will find a large dining room-living room combination. Move past the stairs and large storage closet and into a great room with a gas log fireplace. The kitchen boasts beautiful 42" cabinets, recessed lighting and granite countertops; includes a kitchen island and eat-in area and a very large pantry. The screened-in porch has a ceiling fan and blinds and is accessed from the eat-in kitchen area. The porch overlooks a large fenced back yard with a pond view. A patio next to the screened porch affords an excellent place for grilling. Keep your downstairs clean with the mud room adjoining the garage as a place to divest wet shoes. Thereis a study/bedroom downstairs with a walk-in closet and also a full bathroom. The generous master bedroom is upstairs with a vaulted ceiling and has a large master bathroom with dual vanity, separate garden tub and shower, and a very large walk-in closet. There are three more bedrooms, a full bath, extra storage closet and linen closet and convenient laundry room upstairs as well as a huge bonus room with closet over the garage counted as a sixth bedroom. This home comes with a 1-year home warranty and can close quickly. Don't miss an opportunity to see this lovely home in Cane Bay Plantation near new schools and with amenities to enjoy such as a neighborhood pool and play park.
This property is off market, which means it's not currently listed for sale or rent on Zillow. This may be different from what's available on other websites or public sources.


