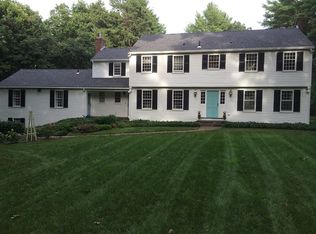Picture perfect describes this quintessential Cape style home on a tree-lined street in a popular Concord neighborhood. Masterfully updated in 2014 the ten rooms offer flexible spaces, modern amenities and charm galore. Traditional touches and beamed ceilings enhance the warm and inviting living room with fireplace and sun lit dining room. The heart of the home includes a well-appointed kitchen with eating area opening to the large great room highlighted by the fieldstone fireplace, tall windows and cathedral ceiling. Additional spaces on this level include two bedrooms, full bath plus powder room, large mudroom and amazing pantry. The front and back stairs lead to the second floor bonus room ideal for family activities, a quiet office, large master bedroom suite and additional bedroom. Vacation at home on your large deck overlooking the pool and two lovely landscaped acres of land. You will be captivated!
This property is off market, which means it's not currently listed for sale or rent on Zillow. This may be different from what's available on other websites or public sources.
