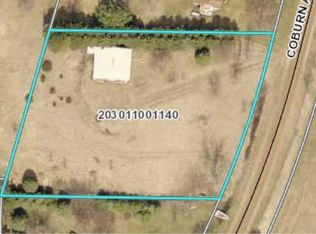Closed
$379,000
353 Colbert Ave NW, Buffalo, MN 55313
3beds
1,824sqft
Single Family Residence
Built in 1977
3.9 Acres Lot
$393,800 Zestimate®
$208/sqft
$2,421 Estimated rent
Home value
$393,800
$370,000 - $421,000
$2,421/mo
Zestimate® history
Loading...
Owner options
Explore your selling options
What's special
Here is what you have been waiting for, 3.85 acres just minutes from town. This lovely split-level home offers great space with 3 bedrooms, and 2 bathrooms, featuring a walk out basement. Some recent updates include new carpet and vinyl plank wood flooring. The main upper level has an open floor plan, with 2 nice sized bedrooms, full bathroom, large open living room, with an eat in dining & kitchen area. The kitchen features oak cabinets and plenty of storage. The lower level has a large family room with a wood burning stove, another bedroom, ¾ bath, laundry/utility room with a walk-out into the amazing back yard. The acreage is a dream come true with so many opportunities. This hobby farm has much to offer with wooded areas to explore, green areas to plant, or plenty of space for some fun farm animals like goats & chickens. Use the 26x30 insulated and heated shop as your garage, or workshop. Outside you will also find a few other small outbuildings. New Septic to be installed.
Zillow last checked: 8 hours ago
Listing updated: April 25, 2025 at 10:53pm
Listed by:
Karry Meyer 507-508-0689,
Realty Executives Associates
Bought with:
Nancy Rowbotham
RE/MAX Results
Source: NorthstarMLS as distributed by MLS GRID,MLS#: 6493356
Facts & features
Interior
Bedrooms & bathrooms
- Bedrooms: 3
- Bathrooms: 2
- Full bathrooms: 1
- 3/4 bathrooms: 1
Bedroom 1
- Level: Upper
- Area: 150 Square Feet
- Dimensions: 15x10
Bedroom 2
- Level: Upper
- Area: 120 Square Feet
- Dimensions: 12x10
Bedroom 3
- Level: Lower
- Area: 143 Square Feet
- Dimensions: 13x11
Dining room
- Level: Upper
- Area: 90 Square Feet
- Dimensions: 10x9
Family room
- Level: Lower
- Area: 330 Square Feet
- Dimensions: 22x15
Kitchen
- Level: Upper
- Area: 90 Square Feet
- Dimensions: 10x9
Laundry
- Level: Lower
- Area: 150 Square Feet
- Dimensions: 15x10
Living room
- Level: Upper
- Area: 210 Square Feet
- Dimensions: 15x14
Heating
- Radiator(s), Wood Stove
Cooling
- Ductless Mini-Split
Appliances
- Included: Dishwasher, Dryer, Freezer, Range, Refrigerator, Washer
Features
- Basement: Finished,Walk-Out Access
- Number of fireplaces: 1
- Fireplace features: Brick, Free Standing, Wood Burning
Interior area
- Total structure area: 1,824
- Total interior livable area: 1,824 sqft
- Finished area above ground: 912
- Finished area below ground: 912
Property
Parking
- Total spaces: 2
- Parking features: Detached, Gravel
- Garage spaces: 2
- Details: Garage Dimensions (26x30)
Accessibility
- Accessibility features: None
Features
- Levels: Multi/Split
- Patio & porch: Patio
- Has view: Yes
- View description: Lake
- Has water view: Yes
- Water view: Lake
Lot
- Size: 3.90 Acres
- Dimensions: 3.9
- Features: Tillable, Many Trees
Details
- Additional structures: Additional Garage, Storage Shed
- Foundation area: 912
- Parcel number: 203000344100
- Zoning description: Agriculture,Residential-Single Family
- Wooded area: 43560
Construction
Type & style
- Home type: SingleFamily
- Property subtype: Single Family Residence
Materials
- Vinyl Siding
- Roof: Asphalt
Condition
- Age of Property: 48
- New construction: No
- Year built: 1977
Utilities & green energy
- Gas: Electric, Propane, Wood
- Sewer: Private Sewer
- Water: Well
Community & neighborhood
Location
- Region: Buffalo
HOA & financial
HOA
- Has HOA: No
Price history
| Date | Event | Price |
|---|---|---|
| 4/25/2024 | Sold | $379,000$208/sqft |
Source: | ||
| 4/11/2024 | Pending sale | $379,000$208/sqft |
Source: | ||
| 3/5/2024 | Price change | $379,000-2.8%$208/sqft |
Source: | ||
| 2/23/2024 | Listed for sale | $390,000$214/sqft |
Source: | ||
Public tax history
| Year | Property taxes | Tax assessment |
|---|---|---|
| 2025 | $2,504 -0.8% | $326,500 +12.3% |
| 2024 | $2,524 -4.8% | $290,800 -2% |
| 2023 | $2,650 +22.5% | $296,700 +2.2% |
Find assessor info on the county website
Neighborhood: 55313
Nearby schools
GreatSchools rating
- 7/10Northwinds Elementary SchoolGrades: K-5Distance: 2.9 mi
- 7/10Buffalo Community Middle SchoolGrades: 6-8Distance: 3.9 mi
- 8/10Buffalo Senior High SchoolGrades: 9-12Distance: 5.4 mi
Get a cash offer in 3 minutes
Find out how much your home could sell for in as little as 3 minutes with a no-obligation cash offer.
Estimated market value
$393,800
Get a cash offer in 3 minutes
Find out how much your home could sell for in as little as 3 minutes with a no-obligation cash offer.
Estimated market value
$393,800
