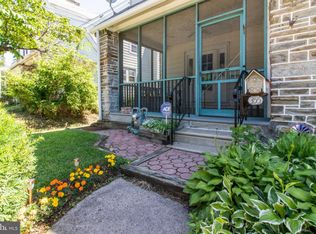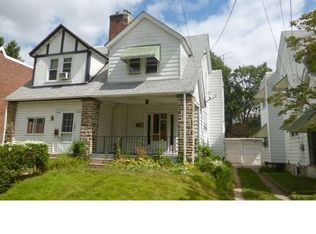Sold for $205,000
$205,000
353 Cheswold Rd, Drexel Hill, PA 19026
3beds
1,394sqft
Single Family Residence
Built in 1928
2,178 Square Feet Lot
$252,100 Zestimate®
$147/sqft
$2,071 Estimated rent
Home value
$252,100
$237,000 - $267,000
$2,071/mo
Zestimate® history
Loading...
Owner options
Explore your selling options
What's special
Welcome Home!! This beautiful, three-bedroom home is located in the heart of Drexel Hill. As you walk towards the home, there is a well-maintained yard complete with a large covered porch, just perfect for relaxing. As you enter into the home, there is a large living room adorned with a beautiful stone fireplace and carpet flooring which flows nicely into the dining room. The large dining room contains plenty of natural lighting with a closet for storage. The large eat-in kitchen provides plenty of room for cooking and storage, includes a door to the driveway, detached garage and fenced in backyard that is perfect for entertaining. The large basement with Bilco doors is unfinished, but ideal for storage or finishing. Utilities are in the basement along with the washer, dryer & freezer. Located near all major highways, trains and buses. Make your appointment today !!
Zillow last checked: 8 hours ago
Listing updated: September 01, 2023 at 10:08am
Listed by:
Chris Dougherty 610-639-7554,
Keller Williams Main Line,
Co-Listing Agent: John F Mcaleer 610-909-7156,
Keller Williams Main Line
Bought with:
Megan Jordan, RS334344
RE/MAX Main Line-West Chester
Source: Bright MLS,MLS#: PADE2040868
Facts & features
Interior
Bedrooms & bathrooms
- Bedrooms: 3
- Bathrooms: 1
- Full bathrooms: 1
Basement
- Area: 0
Heating
- Hot Water, Natural Gas
Cooling
- Window Unit(s), Electric
Appliances
- Included: Refrigerator, Washer, Dryer, Freezer, Microwave, Oven/Range - Gas, Gas Water Heater
- Laundry: In Basement
Features
- Attic, Eat-in Kitchen, Floor Plan - Traditional, Kitchen - Table Space
- Flooring: Carpet, Hardwood, Wood
- Windows: Double Hung, Replacement
- Basement: Full,Unfinished,Rear Entrance
- Number of fireplaces: 1
- Fireplace features: Decorative, Stone, Mantel(s)
Interior area
- Total structure area: 1,394
- Total interior livable area: 1,394 sqft
- Finished area above ground: 1,394
- Finished area below ground: 0
Property
Parking
- Total spaces: 2
- Parking features: Garage Faces Front, Driveway, On Street, Off Street, Detached
- Garage spaces: 1
- Has uncovered spaces: Yes
Accessibility
- Accessibility features: None
Features
- Levels: Two
- Stories: 2
- Patio & porch: Porch
- Exterior features: Sidewalks, Street Lights
- Pool features: None
- Fencing: Back Yard,Vinyl
Lot
- Size: 2,178 sqft
- Dimensions: 25.00 x 95.00
- Features: Front Yard, Rear Yard, Suburban
Details
- Additional structures: Above Grade, Below Grade
- Parcel number: 16130135100
- Zoning: RESIDENTIAL
- Special conditions: Standard
Construction
Type & style
- Home type: SingleFamily
- Architectural style: Straight Thru
- Property subtype: Single Family Residence
- Attached to another structure: Yes
Materials
- Stucco
- Foundation: Stone
- Roof: Pitched,Shingle
Condition
- Excellent
- New construction: No
- Year built: 1928
Utilities & green energy
- Electric: 100 Amp Service, Circuit Breakers
- Sewer: Public Sewer
- Water: Public
- Utilities for property: Cable Connected
Community & neighborhood
Location
- Region: Drexel Hill
- Subdivision: Drexel Hill
- Municipality: UPPER DARBY TWP
Other
Other facts
- Listing agreement: Exclusive Right To Sell
- Listing terms: Cash,Conventional,FHA,VA Loan
- Ownership: Fee Simple
Price history
| Date | Event | Price |
|---|---|---|
| 3/9/2023 | Sold | $205,000+8%$147/sqft |
Source: | ||
| 2/18/2023 | Pending sale | $189,900$136/sqft |
Source: | ||
| 2/8/2023 | Contingent | $189,900$136/sqft |
Source: | ||
| 2/3/2023 | Listed for sale | $189,900$136/sqft |
Source: | ||
Public tax history
| Year | Property taxes | Tax assessment |
|---|---|---|
| 2025 | $4,808 +3.5% | $109,850 |
| 2024 | $4,646 +1% | $109,850 |
| 2023 | $4,602 +2.8% | $109,850 |
Find assessor info on the county website
Neighborhood: 19026
Nearby schools
GreatSchools rating
- 2/10Garrettford El SchoolGrades: 1-5Distance: 0.1 mi
- 2/10Drexel Hill Middle SchoolGrades: 6-8Distance: 1 mi
- 3/10Upper Darby Senior High SchoolGrades: 9-12Distance: 1.2 mi
Schools provided by the listing agent
- Elementary: Garrettford
- Middle: Drexel Hill
- High: Upper Darby Senior
- District: Upper Darby
Source: Bright MLS. This data may not be complete. We recommend contacting the local school district to confirm school assignments for this home.
Get a cash offer in 3 minutes
Find out how much your home could sell for in as little as 3 minutes with a no-obligation cash offer.
Estimated market value$252,100
Get a cash offer in 3 minutes
Find out how much your home could sell for in as little as 3 minutes with a no-obligation cash offer.
Estimated market value
$252,100

