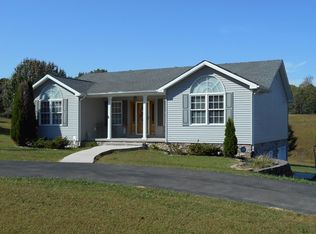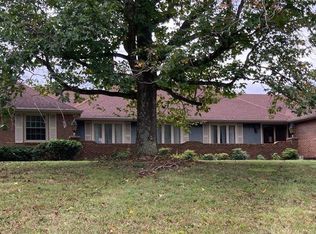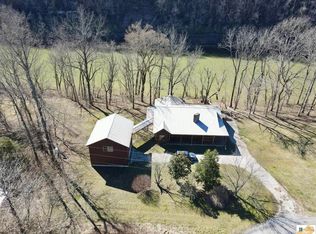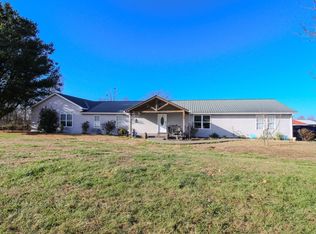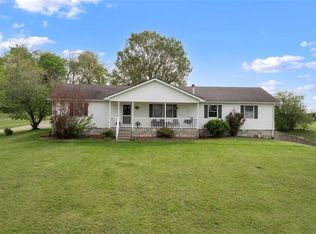Are you looking for that forever home that checks all the boxes without the hassle of building? LOOK NO FURTHER! This beautiful spacious home boasting over 2840+/- Sq Ft in the main home with a 2 car garage that has been converted into a gorgeous 1560+/- Sq Ft living space that sits directly in front of the large beautiful inground pool that is ready to be made into your personal Oasis! This hard to find piece of Real Estate has 9.82+/- acres and is nestled just minutes away from the city of Tompkinsville and a very short drive to the city of Glasgow! Have the amenities with best of all accounts with this property! This stunner of a home will not last long and is move in ready! Give us a call to see this beautiful home today!
For sale
$579,900
353 Carl Benson Rd, Tompkinsville, KY 42167
5beds
2,840sqft
Est.:
Single Family Residence
Built in 2004
9.82 Acres Lot
$551,100 Zestimate®
$204/sqft
$-- HOA
What's special
Large beautiful inground pool
- 23 days |
- 515 |
- 25 |
Zillow last checked: 8 hours ago
Listing updated: February 05, 2026 at 11:36am
Listed by:
Jesse Muse 270-670-9333,
Big South Realty and Auction Co., LLC - Glasgow
Source: South Central Kentucky AOR,MLS#: SC47708
Tour with a local agent
Facts & features
Interior
Bedrooms & bathrooms
- Bedrooms: 5
- Bathrooms: 3
- Full bathrooms: 3
- Main level bathrooms: 2
- Main level bedrooms: 3
Primary bedroom
- Level: Main
Bedroom 2
- Level: Main
Bedroom 3
- Level: Main
Bedroom 4
- Level: Basement
Bedroom 5
- Level: Basement
Bathroom
- Features: Granite Counters, Tub, Tub/Shower Combo, Walk-In Closet(s)
Basement
- Area: 1420
Heating
- Forced Air, Electric
Cooling
- Central Electric
Appliances
- Included: Range/Oven, Refrigerator, Electric Water Heater
- Laundry: Laundry Room
Features
- Ceiling Fan(s), Walk-In Closet(s), Walls (Dry Wall), Eat-in Kitchen
- Flooring: Carpet, Hardwood
- Windows: Replacement Windows
- Basement: Finished-Full
- Has fireplace: No
- Fireplace features: None
Interior area
- Total structure area: 2,840
- Total interior livable area: 2,840 sqft
Property
Parking
- Total spaces: 2
- Parking features: Detached
- Garage spaces: 2
- Has uncovered spaces: Yes
Accessibility
- Accessibility features: None
Features
- Patio & porch: Deck
- Exterior features: Landscaping, Mature Trees, Trees
- Has private pool: Yes
- Pool features: In Ground
- Fencing: Fenced Pool Area,Partial
- Body of water: None
Lot
- Size: 9.82 Acres
- Features: County
Details
- Parcel number: 477408
Construction
Type & style
- Home type: SingleFamily
- Architectural style: Ranch
- Property subtype: Single Family Residence
Materials
- Vinyl Siding
- Foundation: Block, Slab
- Roof: Metal
Condition
- Year built: 2004
Utilities & green energy
- Sewer: Septic Tank
- Water: County
- Utilities for property: Cable Available, Electricity Available, Garbage-Private
Community & HOA
Community
- Security: Smoke Detector(s)
- Subdivision: None
HOA
- Amenities included: None
Location
- Region: Tompkinsville
Financial & listing details
- Price per square foot: $204/sqft
- Tax assessed value: $174,500
- Annual tax amount: $1,627
- Price range: $579.9K - $579.9K
- Date on market: 2/5/2026
- Listing agreement: Exclusive Right To Sell
Estimated market value
$551,100
$524,000 - $579,000
$2,428/mo
Price history
Price history
| Date | Event | Price |
|---|---|---|
| 2/5/2026 | Listed for sale | $579,900$204/sqft |
Source: | ||
| 2/4/2026 | Listing removed | $579,900$204/sqft |
Source: | ||
| 11/14/2025 | Listed for sale | $579,900+10.5%$204/sqft |
Source: | ||
| 7/15/2025 | Listing removed | $525,000$185/sqft |
Source: | ||
| 6/2/2025 | Price change | $525,000-13.8%$185/sqft |
Source: | ||
| 2/3/2025 | Listed for sale | $609,000+1.5%$214/sqft |
Source: | ||
| 10/1/2024 | Sold | $600,000+1%$211/sqft |
Source: | ||
| 9/19/2024 | Pending sale | $594,000$209/sqft |
Source: | ||
| 9/12/2024 | Listed for sale | $594,000+624.4%$209/sqft |
Source: | ||
| 7/21/2006 | Sold | $82,000$29/sqft |
Source: Public Record Report a problem | ||
Public tax history
Public tax history
| Year | Property taxes | Tax assessment |
|---|---|---|
| 2023 | $1,627 +0.9% | $174,500 |
| 2022 | $1,612 +1.8% | $174,500 |
| 2021 | $1,584 +8% | $174,500 |
| 2020 | $1,467 +78.6% | $174,500 +112.8% |
| 2019 | $822 -1.5% | $82,000 |
| 2018 | $834 +1.9% | $82,000 |
| 2017 | $819 +2.4% | $82,000 |
| 2016 | $800 +5.5% | $82,000 |
| 2015 | $758 | $82,000 |
| 2013 | $758 | $82,000 |
| 2010 | -- | $82,000 |
Find assessor info on the county website
BuyAbility℠ payment
Est. payment
$3,363/mo
Principal & interest
$2991
Property taxes
$372
Climate risks
Neighborhood: 42167
Nearby schools
GreatSchools rating
- 8/10Tompkinsville Elementary SchoolGrades: PK-5Distance: 2.1 mi
- 3/10Monroe Co Middle SchoolGrades: 6-8Distance: 1.8 mi
- 6/10Monroe Co High SchoolGrades: 9-12Distance: 1.8 mi
Schools provided by the listing agent
- Elementary: Tompkinsville
- Middle: Monroe County
- High: Monroe County
Source: South Central Kentucky AOR. This data may not be complete. We recommend contacting the local school district to confirm school assignments for this home.
