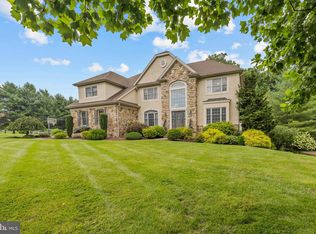Sold for $735,000
$735,000
353 Bucktoe Rd, Avondale, PA 19311
4beds
5,244sqft
Single Family Residence
Built in 1996
2 Acres Lot
$767,000 Zestimate®
$140/sqft
$5,827 Estimated rent
Home value
$767,000
$721,000 - $821,000
$5,827/mo
Zestimate® history
Loading...
Owner options
Explore your selling options
What's special
This stunning farmhouse offers over 4,000 sq ft of luxurious living space. The residence includes four bedrooms, three full baths, and two half baths. The gourmet kitchen is outfitted with premium stainless steel appliances, including Dacor, Subzero, and Fisher/Paykel. It boasts double ovens, a two-drawer dishwasher, and granite countertops with a breakfast bar. The kitchen also includes a walk-in pantry and a Butler's pantry with a copper sink. The open-concept layout provides multiple access points to the wrap-around porch and a deck with a retractable awning. The master suite features a sitting area, two walk-in closets, and vaulted ceilings. The master bathroom is designed with custom marble-topped vanities, a Kohler effervescent soaking tub, and a seamless shower. An additional guest suite, complete with a sitting area and a separate entrance, enhances the home's appeal. The finished walk-out basement is an entertainment haven, featuring a home theatre, a second family room with a fireplace, and a granite wet bar. A cedar room with a six-person hot tub and direct outdoor access offers a perfect relaxation spot. The property is complemented by an oversized three-car garage, dual HVAC systems, a security system, a whole-house intercom, and zoned, programmable sprinklers covering over two acres.
Zillow last checked: 8 hours ago
Listing updated: December 19, 2024 at 04:01pm
Listed by:
Lew Esposito 610-470-1475,
RE/MAX Preferred - Newtown Square,
Co-Listing Agent: Shawn Krautzel 484-723-3343,
RE/MAX Preferred - Newtown Square
Bought with:
Ron Vogel, RS333382
RE/MAX Achievers-Collegeville
Source: Bright MLS,MLS#: PACT2071176
Facts & features
Interior
Bedrooms & bathrooms
- Bedrooms: 4
- Bathrooms: 5
- Full bathrooms: 3
- 1/2 bathrooms: 2
- Main level bathrooms: 1
Basement
- Area: 1000
Heating
- Forced Air, Baseboard, Electric, Propane
Cooling
- Central Air, Electric
Appliances
- Included: Water Heater
- Laundry: Main Level
Features
- Basement: Full,Finished,Walk-Out Access
- Number of fireplaces: 2
- Fireplace features: Gas/Propane, Wood Burning
Interior area
- Total structure area: 5,244
- Total interior livable area: 5,244 sqft
- Finished area above ground: 4,244
- Finished area below ground: 1,000
Property
Parking
- Total spaces: 9
- Parking features: Storage, Inside Entrance, Covered, Driveway, Attached
- Attached garage spaces: 3
- Uncovered spaces: 6
Accessibility
- Accessibility features: None
Features
- Levels: Two
- Stories: 2
- Patio & porch: Porch, Wrap Around, Deck, Patio
- Pool features: None
Lot
- Size: 2 Acres
Details
- Additional structures: Above Grade, Below Grade
- Parcel number: 6004 0022.1100
- Zoning: R10
- Special conditions: Standard
Construction
Type & style
- Home type: SingleFamily
- Architectural style: Colonial,Traditional
- Property subtype: Single Family Residence
Materials
- Stone, Stucco
- Foundation: Brick/Mortar
Condition
- New construction: No
- Year built: 1996
Utilities & green energy
- Sewer: On Site Septic
- Water: Well
Community & neighborhood
Location
- Region: Avondale
- Subdivision: Crossing At Buckto
- Municipality: NEW GARDEN TWP
Other
Other facts
- Listing agreement: Exclusive Right To Sell
- Ownership: Fee Simple
Price history
| Date | Event | Price |
|---|---|---|
| 12/19/2024 | Sold | $735,000-2%$140/sqft |
Source: | ||
| 11/15/2024 | Pending sale | $750,000$143/sqft |
Source: | ||
| 11/12/2024 | Contingent | $750,000$143/sqft |
Source: | ||
| 10/3/2024 | Price change | $750,000-8.5%$143/sqft |
Source: | ||
| 9/23/2024 | Price change | $820,000-0.6%$156/sqft |
Source: | ||
Public tax history
Tax history is unavailable.
Find assessor info on the county website
Neighborhood: 19311
Nearby schools
GreatSchools rating
- NAMary D Lang Kdg CenterGrades: KDistance: 2.2 mi
- 5/10Kennett Middle SchoolGrades: 6-8Distance: 1.5 mi
- 5/10Kennett High SchoolGrades: 9-12Distance: 2.2 mi
Schools provided by the listing agent
- District: Kennett Consolidated
Source: Bright MLS. This data may not be complete. We recommend contacting the local school district to confirm school assignments for this home.
Get a cash offer in 3 minutes
Find out how much your home could sell for in as little as 3 minutes with a no-obligation cash offer.
Estimated market value
$767,000
