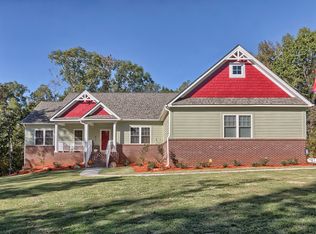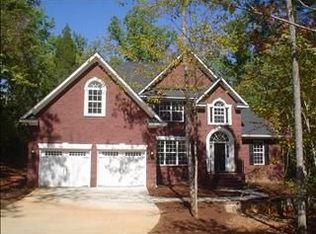One level brick home, 10' smooth ceilings, granite counters in Kitchen & Baths. The Foyer is open to the Formal Dining Room, gorgeous columns provide visual separation. The Kitchen is unbelievable with a huge center island, gas cook top, double ovens, double microwaves, tile flooring and a large pantry. The adjacent Family Room has a gas log fireplace surrounded by cabinetry, hardwood flooring & a ceiling fan. The Great Room has a stone fireplace, hardwood flooring & glass doors to the covered patio. The spacious Master Suite has separate vanities, a whirlpool tub, beautiful shower & walk-in closet. Two of the additional four Bedrooms have private Bathrooms. Covered patio w/stone FP & screen porch. Energy efficient 2" x 6" construction!
This property is off market, which means it's not currently listed for sale or rent on Zillow. This may be different from what's available on other websites or public sources.

