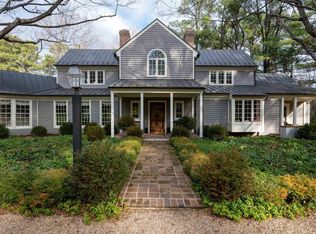Closed
$3,227,490
353 Bloomfield Rd, Charlottesville, VA 22903
6beds
6,825sqft
Single Family Residence
Built in 1990
9 Acres Lot
$3,302,300 Zestimate®
$473/sqft
$6,987 Estimated rent
Home value
$3,302,300
$2.97M - $3.67M
$6,987/mo
Zestimate® history
Loading...
Owner options
Explore your selling options
What's special
Tucked away on a serene, secluded 9-acre parcel, this breathtaking French Country home offers the perfect blend of refined living and pastoral charm—just 3 miles from town. Step inside to soaring vaulted ceilings adorned with hand-hewn beams, anchoring the spacious living and dining rooms—each centered around its own cozy fireplace. The gourmet kitchen is a chef’s dream, featuring a large central island, custom cabinetry, and a dedicated wine cellar for effortless entertaining. With 6 bedrooms and 6.5 baths spread across four thoughtfully designed levels, each private suite offers its own inviting sitting area, creating intimate retreats throughout the home. Outside, the meticulously crafted stone terraces and pergola set the stage for unforgettable summer evenings. A detached guest suite or office—with a full bath—adds flexibility for work or extended stays. Expertly constructed with the best materials including a copper roof and an energy-efficient Geothermal HVAC system, this home embodies quality, comfort, and elegance at every turn. An exceptional offering in one of Western Albemarle County’s most prestigious and sought-after locations.
Zillow last checked: 8 hours ago
Listing updated: September 18, 2025 at 05:51am
Listed by:
ANN HAY HARDY 202-297-0228,
FRANK HARDY SOTHEBY'S INTERNATIONAL REALTY
Bought with:
CARTER MONTAGUE, 0225050474
MONTAGUE, MILLER & CO. - WESTFIELD
Source: CAAR,MLS#: 663432 Originating MLS: Charlottesville Area Association of Realtors
Originating MLS: Charlottesville Area Association of Realtors
Facts & features
Interior
Bedrooms & bathrooms
- Bedrooms: 6
- Bathrooms: 7
- Full bathrooms: 6
- 1/2 bathrooms: 1
- Main level bathrooms: 1
Primary bedroom
- Level: Second
Bedroom
- Level: Basement
Bedroom
- Level: Second
Bedroom
- Level: Basement
Bedroom
- Level: Basement
Bedroom
- Level: Basement
Primary bathroom
- Level: Second
Bathroom
- Level: Second
Bathroom
- Level: Basement
Dining room
- Level: First
Foyer
- Level: First
Great room
- Level: First
Half bath
- Level: First
Kitchen
- Level: First
Living room
- Level: First
Sunroom
- Level: First
Heating
- Central, Geothermal
Cooling
- Central Air
Appliances
- Included: Built-In Oven, Double Oven, Dishwasher, Disposal, Gas Range, Indoor Grill, Microwave, Refrigerator, Dryer, Water Softener, Washer
- Laundry: Sink
Features
- Wet Bar, Sitting Area in Primary, Skylights, Walk-In Closet(s), Entrance Foyer, Eat-in Kitchen, Kitchen Island, Recessed Lighting, Vaulted Ceiling(s)
- Flooring: Hardwood
- Windows: Insulated Windows, Skylight(s)
- Basement: Exterior Entry,Finished,Heated,Interior Entry,Walk-Out Access
- Has fireplace: Yes
- Fireplace features: Gas, Stone, Wood Burning
Interior area
- Total structure area: 8,544
- Total interior livable area: 6,825 sqft
- Finished area above ground: 4,547
- Finished area below ground: 1,736
Property
Parking
- Total spaces: 2
- Parking features: Electricity, Garage Door Opener
- Garage spaces: 2
Features
- Levels: Three Or More,Multi/Split,Quad-Level
- Stories: 3
- Patio & porch: Deck, Patio
- Has view: Yes
- View description: Garden
Lot
- Size: 9 Acres
- Features: Garden
- Topography: Rolling
Details
- Parcel number: 059000000013C0
- Zoning description: R Residential
Construction
Type & style
- Home type: SingleFamily
- Property subtype: Single Family Residence
Materials
- Stick Built, Stone, Stucco
- Foundation: Block
- Roof: Copper
Condition
- New construction: No
- Year built: 1990
Utilities & green energy
- Sewer: Septic Tank
- Water: Private, Well
- Utilities for property: Cable Available
Community & neighborhood
Security
- Security features: Security System, Smoke Detector(s)
Community
- Community features: Stream
Location
- Region: Charlottesville
- Subdivision: NONE
Price history
| Date | Event | Price |
|---|---|---|
| 9/17/2025 | Sold | $3,227,490-7.8%$473/sqft |
Source: | ||
| 8/13/2025 | Pending sale | $3,500,000$513/sqft |
Source: | ||
| 7/24/2025 | Price change | $3,500,000-12.1%$513/sqft |
Source: | ||
| 4/18/2025 | Listed for sale | $3,980,000+48.5%$583/sqft |
Source: | ||
| 11/19/2013 | Sold | $2,680,000-9.9%$393/sqft |
Source: Public Record Report a problem | ||
Public tax history
| Year | Property taxes | Tax assessment |
|---|---|---|
| 2025 | $29,006 +12.8% | $3,244,500 +7.8% |
| 2024 | $25,705 -4.3% | $3,010,000 -4.3% |
| 2023 | $26,857 +15.5% | $3,144,900 +15.5% |
Find assessor info on the county website
Neighborhood: 22903
Nearby schools
GreatSchools rating
- 8/10Virginia L Murray Elementary SchoolGrades: PK-5Distance: 1.9 mi
- 7/10Joseph T Henley Middle SchoolGrades: 6-8Distance: 6.7 mi
- 9/10Western Albemarle High SchoolGrades: 9-12Distance: 6.7 mi
Schools provided by the listing agent
- Elementary: Murray
- Middle: Henley
- High: Western Albemarle
Source: CAAR. This data may not be complete. We recommend contacting the local school district to confirm school assignments for this home.
Sell for more on Zillow
Get a free Zillow Showcase℠ listing and you could sell for .
$3,302,300
2% more+ $66,046
With Zillow Showcase(estimated)
$3,368,346