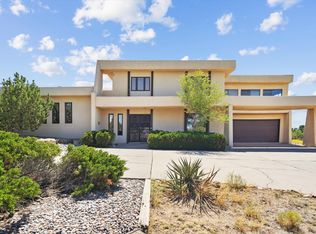Behold this Award Winning, Pueblo Contemporary, Architectural Gem in beautiful Sandia Heights! Designed by Glade & Cindy Sperry of Westwork Architects, this is the Friedman Residence, which won an Honor Award in 1988 from the NM Society of Architects. The Clean & Simple Lines of this Beauty draw from Anasazi, Pueblo, & Chaco influences that Naturally Integrate amongst the Granite Boulders & High Desert Landscape. Expansive, Well-Placed Windows provide Abundant Natural Light & a Sweet Environment from which to take in the Amazing Mountain & Valley Views. The Second Owner has Lovingly Cared For this Masterpiece with Extensive Updates, thus Sustaining its Relevance for Years to Come. All wrapped up in a Coveted, True Single Level Configuration with 3-Car Garage. A One of a Kind Opportunity!
This property is off market, which means it's not currently listed for sale or rent on Zillow. This may be different from what's available on other websites or public sources.

