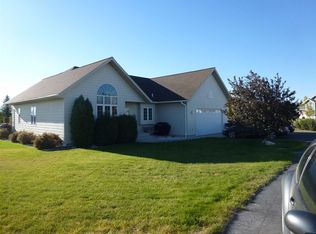Closed
Price Unknown
353 Best Place Rd, Helena, MT 59602
3beds
2,544sqft
Multi Family, Single Family Residence
Built in 2000
0.61 Acres Lot
$496,200 Zestimate®
$--/sqft
$2,946 Estimated rent
Home value
$496,200
$457,000 - $536,000
$2,946/mo
Zestimate® history
Loading...
Owner options
Explore your selling options
What's special
**Charming Home in Central Valley – Move-in Ready!**
Welcome to your new home in the heart of Helena’s Central Valley! This spacious 3-bedroom, 3-bathroom home has plenty of room to spread out, with an open floor plan that’s perfect for entertaining. Need extra space? The separate family room in the basement is a great spot to relax and connects right to the attached 2-car garage.
Step outside to enjoy the large fenced yard, a great back deck for summer BBQs, and two storage sheds for all your extras. A few of the recent upgrades include fresh paint throughout, updated fixtures, and a brand-new garage door. For a complete list of upgrades, see the features sheet in the listing documents.
Don’t miss out—call or text Erin at 406.465.3933 or your real estate professional to schedule a tour today!
Zillow last checked: 8 hours ago
Listing updated: March 28, 2025 at 09:46am
Listed by:
Erin Weninger 406-465-3933,
Keller Williams Capital Realty,
Aubrey Taylor 406-544-7584,
Keller Williams Capital Realty
Bought with:
Fred Pippin, RRE-RBS-LIC-71307
Joyner Realty
Source: MRMLS,MLS#: 30039256
Facts & features
Interior
Bedrooms & bathrooms
- Bedrooms: 3
- Bathrooms: 3
- Full bathrooms: 2
- 3/4 bathrooms: 1
Heating
- Forced Air, Gas
Cooling
- Central Air
Appliances
- Included: Dishwasher, Microwave, Range, Refrigerator
- Laundry: Washer Hookup
Features
- Basement: Finished
- Has fireplace: No
Interior area
- Total interior livable area: 2,544 sqft
- Finished area below ground: 660
Property
Parking
- Total spaces: 2
- Parking features: Additional Parking, Garage, Garage Door Opener
- Attached garage spaces: 2
Features
- Patio & porch: Deck, Front Porch
- Exterior features: Storage
- Fencing: Chain Link
- Has view: Yes
- View description: Mountain(s), Residential
Lot
- Size: 0.61 Acres
- Features: Back Yard, Front Yard, Landscaped, Sprinklers In Ground, Level
- Topography: Level
Details
- Parcel number: 05199424406300000
- Zoning description: Suburban Residential Mixed Use
- Special conditions: Standard
Construction
Type & style
- Home type: SingleFamily
- Architectural style: Multi-Level,Tri-Level
- Property subtype: Multi Family, Single Family Residence
Materials
- Foundation: Poured
- Roof: Asphalt
Condition
- New construction: No
- Year built: 2000
Utilities & green energy
- Sewer: Community/Coop Sewer, Private Sewer, Septic Tank
- Water: Community/Coop
- Utilities for property: Electricity Connected, Natural Gas Connected, High Speed Internet Available
Community & neighborhood
Location
- Region: Helena
- Subdivision: Applegate Village
HOA & financial
HOA
- Has HOA: Yes
- HOA fee: $80 monthly
- Amenities included: Snow Removal, See Remarks
- Services included: Water, Snow Removal
- Association name: Applegate Village
Other
Other facts
- Listing agreement: Exclusive Right To Sell
- Listing terms: Cash,Conventional,FHA,VA Loan
- Road surface type: Asphalt
Price history
| Date | Event | Price |
|---|---|---|
| 3/28/2025 | Sold | -- |
Source: | ||
| 1/31/2025 | Listed for sale | $499,000$196/sqft |
Source: | ||
| 12/15/2023 | Sold | -- |
Source: | ||
| 11/7/2023 | Price change | $499,000-3.1%$196/sqft |
Source: | ||
| 10/20/2023 | Price change | $515,000-2.6%$202/sqft |
Source: | ||
Public tax history
| Year | Property taxes | Tax assessment |
|---|---|---|
| 2024 | $3,635 +1.7% | $457,200 +1.4% |
| 2023 | $3,576 +33.1% | $451,000 +56.1% |
| 2022 | $2,687 -2.2% | $288,900 |
Find assessor info on the county website
Neighborhood: Helena Valley West Central
Nearby schools
GreatSchools rating
- 5/10Jim Darcy SchoolGrades: PK-5Distance: 1.2 mi
- 6/10C R Anderson Middle SchoolGrades: 6-8Distance: 6.6 mi
- 7/10Capital High SchoolGrades: 9-12Distance: 5.6 mi
Schools provided by the listing agent
- District: District No. 1
Source: MRMLS. This data may not be complete. We recommend contacting the local school district to confirm school assignments for this home.
