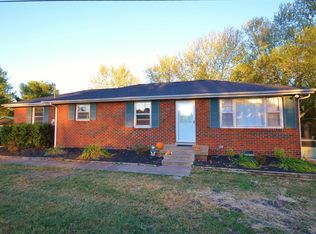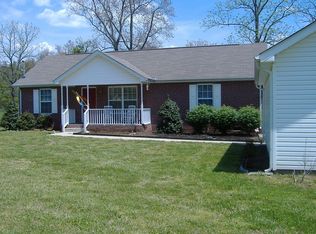Closed
$399,900
353 Beckwith Rd Lot 2, Mount Juliet, TN 37122
3beds
1,274sqft
Single Family Residence, Residential
Built in 2003
1.15 Acres Lot
$413,300 Zestimate®
$314/sqft
$2,014 Estimated rent
Home value
$413,300
$393,000 - $434,000
$2,014/mo
Zestimate® history
Loading...
Owner options
Explore your selling options
What's special
Mt. Juliet is a growing and highly sought after community. Highly rated public school system, lifestyle, close to lakes, close to Nashville and BNA are just a few of the attractions Mt. Juliet has to offer. Here is an opportunity to purchase a home in Mt. Juliet in a convenient location but in more of a quite country setting, lots of green! 353 Beckwith Rd. offers a newer roof and HVAC, fresh paint throughout, over sized concrete driveway for extra parking space, one (smaller) outbuilding stays, 2 car side entry garage! There is an 1800's era Spring house with year around spring creek water near the back of the property, great gardening spot. All on well over an acre of land and not far off Highway 70. Tons of possibilities with this home, come in and make it yours!
Zillow last checked: 8 hours ago
Listing updated: August 18, 2023 at 10:07am
Listing Provided by:
Lynsey Sutton 615-497-4756,
Keys2Potential Real Estate & Design,
Bill Sutton 615-708-2548,
Keys2Potential Real Estate & Design
Bought with:
Broc Adam Loveless, 358477
Crye-Leike, Inc., REALTORS
Source: RealTracs MLS as distributed by MLS GRID,MLS#: 2537419
Facts & features
Interior
Bedrooms & bathrooms
- Bedrooms: 3
- Bathrooms: 2
- Full bathrooms: 2
- Main level bedrooms: 3
Bedroom 1
- Features: Suite
- Level: Suite
Bedroom 2
- Area: 121 Square Feet
- Dimensions: 11x11
Bedroom 3
- Area: 121 Square Feet
- Dimensions: 11x11
Heating
- Heat Pump
Cooling
- Central Air
Appliances
- Included: Dishwasher, Electric Oven, Electric Range
- Laundry: Utility Connection
Features
- Ceiling Fan(s), Storage, Primary Bedroom Main Floor, High Speed Internet
- Flooring: Laminate, Vinyl
- Basement: Crawl Space
- Has fireplace: No
Interior area
- Total structure area: 1,274
- Total interior livable area: 1,274 sqft
- Finished area above ground: 1,274
Property
Parking
- Total spaces: 4
- Parking features: Garage Faces Side, Concrete, Driveway
- Garage spaces: 2
- Uncovered spaces: 2
Features
- Levels: One
- Stories: 1
- Patio & porch: Porch, Covered, Deck
Lot
- Size: 1.15 Acres
- Features: Level
Details
- Parcel number: 055 11305 000
- Special conditions: Standard
- Other equipment: Satellite Dish
Construction
Type & style
- Home type: SingleFamily
- Property subtype: Single Family Residence, Residential
Materials
- Brick, Vinyl Siding
- Roof: Asphalt
Condition
- New construction: No
- Year built: 2003
Utilities & green energy
- Sewer: Septic Tank
- Water: Public
- Utilities for property: Water Available, Cable Connected
Community & neighborhood
Security
- Security features: Smoke Detector(s)
Location
- Region: Mount Juliet
- Subdivision: None
Price history
| Date | Event | Price |
|---|---|---|
| 8/18/2023 | Sold | $399,900$314/sqft |
Source: | ||
| 7/20/2023 | Contingent | $399,900$314/sqft |
Source: | ||
| 7/19/2023 | Price change | $399,900-2.4%$314/sqft |
Source: | ||
| 7/6/2023 | Listed for sale | $409,900$322/sqft |
Source: | ||
Public tax history
Tax history is unavailable.
Neighborhood: 37122
Nearby schools
GreatSchools rating
- 7/10Stoner Creek Elementary SchoolGrades: PK-5Distance: 3.4 mi
- 6/10West Wilson Middle SchoolGrades: 6-8Distance: 3.6 mi
- 8/10Mt. Juliet High SchoolGrades: 9-12Distance: 1.4 mi
Schools provided by the listing agent
- Elementary: Stoner Creek Elementary
- Middle: West Wilson Middle School
- High: Mt. Juliet High School
Source: RealTracs MLS as distributed by MLS GRID. This data may not be complete. We recommend contacting the local school district to confirm school assignments for this home.
Get a cash offer in 3 minutes
Find out how much your home could sell for in as little as 3 minutes with a no-obligation cash offer.
Estimated market value$413,300
Get a cash offer in 3 minutes
Find out how much your home could sell for in as little as 3 minutes with a no-obligation cash offer.
Estimated market value
$413,300

