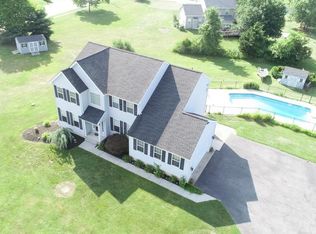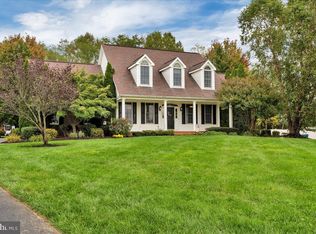Absolutely Stunning!!! This custom built home sits on 1.75 acres in rural Pilesgrove Township. Walk through the front door into the 2-story foyer with hardwood floors and a winding staircase, formal dining with crowing moldings, chair rail, shadow boxes and tray ceiling. 9 foot ceilings throughout the first floor, gorgeous hardwoods floors, crown moldings, and wainscoting. The kitchen has custom cabinets, center island with seating, granite counter tops, ceramic tile flooring, large breakfast area, pantry and stainless steel appliances. The spacious 2-story family room features a natural-gas fireplace, skylights and and back wall of widows that provides plenty of natural lighting. First floor also features a mud/laundry room that was just remodeled, home office and a back staircase to the second floor from the kitchen. The upstairs master suite has a tray ceiling, ceiling fan, sitting room, huge walk in closet with organization system and a remodeled full bathroom with over-sized heated jet tub, huge tile shower with multiple shower heads and jets to prep yourself in style. Princess suite with full bath, 2 additional bedrooms with Jack and Jill bathroom makes this a perfect home for family members or guests. Full basement, 3-car attached garage with new garage doors and openers, full basement, sprinkler system, exterior mood lighting in the front yard and back yard, (roof, 2- zone natural gas heat, septic system and 2-zone AC all four years old). The private backyard is completely fenced with solid 6 foot white vinyl fencing and a paver patio with pergola for relaxing or entertaining. This gorgeous home will not last, call today for all the details!!! 2021-07-20
This property is off market, which means it's not currently listed for sale or rent on Zillow. This may be different from what's available on other websites or public sources.

