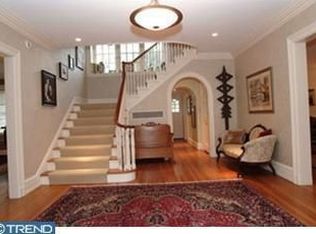Classic center-hall floor plan and all stone Dutch Colonial design, this is a Main Line classic situated on one of Wynnewood's most beloved neighborhoods. Outstanding architectural details and historic charm, this seven-bedroom, 4.1-bath home is warm and inviting throughout with a renovated kitchen and baths. Well proportioned formal rooms include a living room with cozy stone fireplace and an adjacent sun room, also with fireplace beyond. Dining room has bay window, a large, updated, eat-in kitchen with top-grade appliances (Sub-Zero, Thermador, Bosch) and granite counters, butler's pantry and a powder room. Family quarters includes three bedrooms and two full baths on the second floor, where there is also a study with a fireplace and a large laundry room. The third floor has four bedrooms and two full baths. Vermont slate roof, an in-ground pool and a two-car detached garage complete this sun-filled home located within walking distance to the Wynnewood train station, Narberth and Suburban Square.
This property is off market, which means it's not currently listed for sale or rent on Zillow. This may be different from what's available on other websites or public sources.

