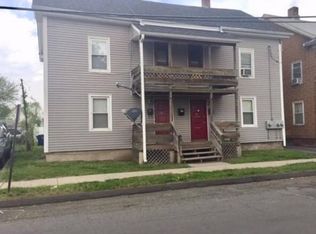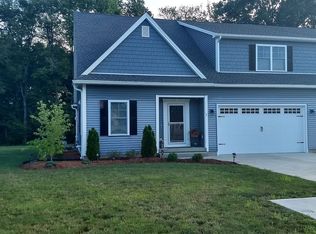Sold for $335,000 on 06/25/25
$335,000
353-353 Piper Rd #A, West Springfield, MA 01089
3beds
1,555sqft
Single Family Residence
Built in 1860
0.59 Acres Lot
$-- Zestimate®
$215/sqft
$-- Estimated rent
Home value
Not available
Estimated sales range
Not available
Not available
Zestimate® history
Loading...
Owner options
Explore your selling options
What's special
Steeped in Tradition and Rich with History is this Enchanting Colonial that's nestled on 0.59 acre lot offers not only a lovingly maintained & cared for home w/a 1-car detached garage & a quality constructed post & beam outbuilding (1990) that offers a wide potential of versatile uses. From the delightful front porch once inside to discover vintage charm seamlessly blended with today's updates. A lovely front-to-rear living rm w/wood flr & built-ins, an inviting dining rm w/classic built-ins flows into the wonderfully renovated kitchen w/plenty of cabinets & counter space to find a sparkling renovated full bath,1st flr laundry & mudrm w/slider to the private backyard. The 2nd flr has 3 generous bedrms w/wood flrs & roomy closets plus a handy half bath! A prime location for A Once In A Lifetime Opportunity!
Zillow last checked: 8 hours ago
Listing updated: June 26, 2025 at 09:55am
Listed by:
Kelley & Katzer Team 413-209-9933,
Kelley & Katzer Real Estate, LLC 413-209-9933
Bought with:
Nicole Scavotto
William Raveis R.E. & Home Services
Source: MLS PIN,MLS#: 73345787
Facts & features
Interior
Bedrooms & bathrooms
- Bedrooms: 3
- Bathrooms: 2
- Full bathrooms: 1
- 1/2 bathrooms: 1
Primary bedroom
- Features: Closet, Flooring - Wood
- Level: Second
- Area: 240
- Dimensions: 12 x 20
Bedroom 2
- Features: Closet, Flooring - Wood
- Level: Second
- Area: 132
- Dimensions: 11 x 12
Bedroom 3
- Features: Closet, Flooring - Wood
- Level: Second
- Area: 120
- Dimensions: 12 x 10
Primary bathroom
- Features: No
Bathroom 1
- Features: Bathroom - Full, Remodeled
- Level: First
- Area: 80
- Dimensions: 10 x 8
Bathroom 2
- Features: Bathroom - Half
- Level: Second
- Area: 25
- Dimensions: 5 x 5
Dining room
- Features: Closet/Cabinets - Custom Built, Flooring - Wood, Open Floorplan
- Level: First
- Area: 168
- Dimensions: 12 x 14
Kitchen
- Features: Flooring - Vinyl, Window(s) - Picture, Breakfast Bar / Nook, Open Floorplan, Remodeled
- Level: First
- Area: 140
- Dimensions: 10 x 14
Living room
- Features: Closet/Cabinets - Custom Built, Flooring - Wood
- Level: First
- Area: 264
- Dimensions: 12 x 22
Heating
- Forced Air, Oil
Cooling
- None
Appliances
- Laundry: Flooring - Vinyl, Electric Dryer Hookup, Washer Hookup, First Floor
Features
- Closet, Slider, Entrance Foyer, Mud Room
- Flooring: Wood, Vinyl, Carpet, Laminate, Hardwood, Flooring - Wood, Flooring - Vinyl
- Doors: Insulated Doors
- Windows: Insulated Windows
- Basement: Full,Interior Entry,Sump Pump,Concrete
- Has fireplace: No
Interior area
- Total structure area: 1,555
- Total interior livable area: 1,555 sqft
- Finished area above ground: 1,555
Property
Parking
- Total spaces: 5
- Parking features: Detached, Paved Drive, Off Street, Paved
- Garage spaces: 1
- Uncovered spaces: 4
Features
- Patio & porch: Porch, Deck - Composite
- Exterior features: Porch, Deck - Composite, Rain Gutters, Storage
Lot
- Size: 0.59 Acres
Details
- Parcel number: 2657880
- Zoning: RA-1
Construction
Type & style
- Home type: SingleFamily
- Architectural style: Cape
- Property subtype: Single Family Residence
Materials
- Frame
- Foundation: Block
- Roof: Shingle
Condition
- Year built: 1860
Utilities & green energy
- Electric: Circuit Breakers
- Sewer: Public Sewer
- Water: Public
- Utilities for property: for Electric Oven, for Electric Dryer, Washer Hookup
Community & neighborhood
Community
- Community features: Public Transportation, Shopping, Pool, Tennis Court(s), Park, Walk/Jog Trails, Golf, Medical Facility, Laundromat, Conservation Area, Highway Access, House of Worship, Private School, Public School, Sidewalks
Location
- Region: West Springfield
Other
Other facts
- Road surface type: Paved
Price history
| Date | Event | Price |
|---|---|---|
| 6/25/2025 | Sold | $335,000+0%$215/sqft |
Source: MLS PIN #73345787 | ||
| 3/29/2025 | Contingent | $334,900$215/sqft |
Source: MLS PIN #73345787 | ||
| 3/15/2025 | Listed for sale | $334,900$215/sqft |
Source: MLS PIN #73345787 | ||
Public tax history
Tax history is unavailable.
Neighborhood: 01089
Nearby schools
GreatSchools rating
- 7/10John R Fausey Elementary SchoolGrades: 1-5Distance: 0.7 mi
- 4/10West Springfield Middle SchoolGrades: 6-8Distance: 0.7 mi
- 5/10West Springfield High SchoolGrades: 9-12Distance: 0.2 mi

Get pre-qualified for a loan
At Zillow Home Loans, we can pre-qualify you in as little as 5 minutes with no impact to your credit score.An equal housing lender. NMLS #10287.

