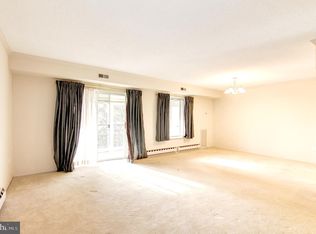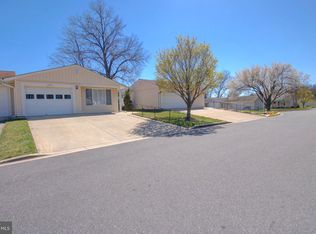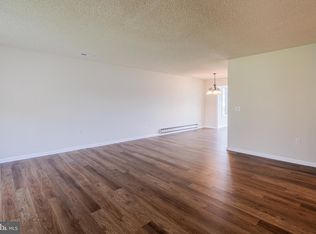Sold for $530,000 on 07/24/25
$530,000
3529 Twin Branches Dr #40-C, Silver Spring, MD 20906
3beds
1,251sqft
Condominium
Built in 1977
-- sqft lot
$528,700 Zestimate®
$424/sqft
$2,593 Estimated rent
Home value
$528,700
$486,000 - $576,000
$2,593/mo
Zestimate® history
Loading...
Owner options
Explore your selling options
What's special
55+ community in Leisure World !! Popular Patio Home in mutual #15 and lovely one floor living is waiting for you. Featuring 3 car garage with additional storage and 3 nice size bedrooms ,2 updated full baths sunroom and near clubhouse 2. Gleaming hardwood floors throughout, Open foyer with hall closet , Large Living room and dining room, updated kitchen with granite countertops, tile backsplash pantry with pull-outs and opens to the sunroom and separate dining room. Lot's of recessed lights and no stucco ceiling . Hall laundry area with full size washer/dryer. Bedroom 2 has a Murphy bed for company . Quiet street and great setting !! Large serene patio area to enjoy relaxing or your morning coffee. This home is move-in ready and shows like a model. Come live the Leisure World lifestyle with tons of amenities... 18 hole golf course. tennis /pickeball courts, restaurants, fitness center, indoor/outdoor pool, 2 clubhouses, tons of activities and clubs to join, medical center, shuttle service and the list goes on....
Zillow last checked: 8 hours ago
Listing updated: July 24, 2025 at 12:11pm
Listed by:
Susan Cohen 301-651-5923,
Weichert, REALTORS
Bought with:
Betty Darnell, 510986
Weichert, REALTORS
Source: Bright MLS,MLS#: MDMC2175160
Facts & features
Interior
Bedrooms & bathrooms
- Bedrooms: 3
- Bathrooms: 2
- Full bathrooms: 2
- Main level bathrooms: 2
- Main level bedrooms: 3
Basement
- Area: 0
Heating
- Baseboard, Electric
Cooling
- Ceiling Fan(s), Central Air, Electric
Appliances
- Included: Microwave, Dishwasher, Disposal, Oven, Oven/Range - Electric, Refrigerator, Water Heater, Washer, Dryer, Electric Water Heater
- Laundry: Dryer In Unit, Washer In Unit
Features
- Bathroom - Stall Shower, Bathroom - Walk-In Shower, Ceiling Fan(s), Crown Molding, Dining Area, Entry Level Bedroom, Family Room Off Kitchen, Open Floorplan, Formal/Separate Dining Room, Pantry, Recessed Lighting, Upgraded Countertops
- Flooring: Hardwood, Wood
- Doors: Six Panel, Sliding Glass, Storm Door(s)
- Windows: Window Treatments
- Has basement: No
- Has fireplace: No
Interior area
- Total structure area: 1,251
- Total interior livable area: 1,251 sqft
- Finished area above ground: 1,251
- Finished area below ground: 0
Property
Parking
- Total spaces: 3
- Parking features: Covered, Storage, Garage Faces Front, Garage Door Opener, Oversized, Secured, Attached
- Attached garage spaces: 3
Accessibility
- Accessibility features: Accessible Entrance, No Stairs
Features
- Levels: One
- Stories: 1
- Exterior features: Lighting, Street Lights
- Pool features: Community
Details
- Additional structures: Above Grade, Below Grade
- Parcel number: 161301765483
- Zoning: PRC
- Special conditions: Standard
Construction
Type & style
- Home type: Condo
- Architectural style: Ranch/Rambler
- Property subtype: Condominium
- Attached to another structure: Yes
Materials
- Other
- Foundation: Other
Condition
- Excellent
- New construction: No
- Year built: 1977
Utilities & green energy
- Sewer: Public Sewer
- Water: Public
Community & neighborhood
Security
- Security features: 24 Hour Security, Security Gate, Smoke Detector(s)
Senior living
- Senior community: Yes
Location
- Region: Silver Spring
- Subdivision: Leisure World
HOA & financial
HOA
- Has HOA: Yes
- Amenities included: Art Studio, Bank / Banking On-site, Billiard Room, Clubhouse, Common Grounds, Fitness Center, Gated, Golf Club, Golf Course, Golf Course Membership Available, Jogging Path, Library, Picnic Area, Indoor Pool, Pool, Pool Mem Avail, Putting Green, Retirement Community, Security, Tennis Court(s), Transportation Service
- Services included: Common Area Maintenance, Electricity, Maintenance Grounds, Recreation Facility, Road Maintenance, Security, Sewer, Trash, Water
- Association name: LEISURE WORLD
- Second association name: Rossmoor Mutual # 15
Other fees
- Condo and coop fee: $974 monthly
Other
Other facts
- Listing agreement: Exclusive Right To Sell
- Ownership: Condominium
Price history
| Date | Event | Price |
|---|---|---|
| 7/24/2025 | Sold | $530,000-3.5%$424/sqft |
Source: | ||
| 7/18/2025 | Pending sale | $549,000$439/sqft |
Source: | ||
| 6/21/2025 | Contingent | $549,000$439/sqft |
Source: | ||
| 5/14/2025 | Price change | $549,000-2.7%$439/sqft |
Source: | ||
| 4/27/2025 | Price change | $564,000-2.7%$451/sqft |
Source: | ||
Public tax history
| Year | Property taxes | Tax assessment |
|---|---|---|
| 2025 | $4,318 -5.1% | $416,667 +5.5% |
| 2024 | $4,547 +0.3% | $395,000 +0.4% |
| 2023 | $4,532 +4.9% | $393,333 +0.4% |
Find assessor info on the county website
Neighborhood: Leisure World
Nearby schools
GreatSchools rating
- 5/10Flower Valley Elementary SchoolGrades: K-5Distance: 1.1 mi
- 6/10Earle B. Wood Middle SchoolGrades: 6-8Distance: 2.1 mi
- 6/10Rockville High SchoolGrades: 9-12Distance: 2.9 mi
Schools provided by the listing agent
- District: Montgomery County Public Schools
Source: Bright MLS. This data may not be complete. We recommend contacting the local school district to confirm school assignments for this home.

Get pre-qualified for a loan
At Zillow Home Loans, we can pre-qualify you in as little as 5 minutes with no impact to your credit score.An equal housing lender. NMLS #10287.
Sell for more on Zillow
Get a free Zillow Showcase℠ listing and you could sell for .
$528,700
2% more+ $10,574
With Zillow Showcase(estimated)
$539,274

