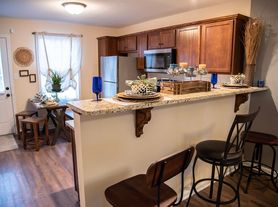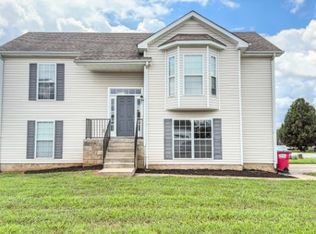3529 SOUTHWOOD DR
Encounter your dream home at 3529 Southwood Drive, nestled in the heart of Clarksville, TN, offering a perfect blend of comfort and style. This spacious sanctuary features four generously sized bedrooms, ideal for relaxation and rejuvenation. With two full baths and an additional half bath, convenience and privacy are always at hand for family and guests alike. The inviting living room, complete with a cozy fireplace, sets the stage for memorable gatherings and peaceful evenings. Thoughtfully designed to maximize space and light, every corner of this home radiates warmth and elegance. Picture yourself cooking delightful meals in a kitchen that caters to both the casual cook and the culinary enthusiast. The open floor plan ensures a seamless flow between living spaces, making entertainment a breeze. Located in a vibrant community, this property offers the perfect balance of tranquility and accessibility. Discover a lifestyle of comfort and convenience at 3529 Southwood Drivewhere your future begins.
*ALL HUNEYCUTT REALTORS RESIDENTS ARE ENROLLED IN THE RESIDENT BENEFITS PACKAGE FOR $52.95 / MONTH
*NO PETS ALLOWED
House for rent
$1,995/mo
3529 Southwood Dr, Clarksville, TN 37042
4beds
1,823sqft
Price may not include required fees and charges.
Single family residence
Available now
No pets
Ceiling fan
-- Laundry
Attached garage parking
Fireplace
What's special
Warmth and eleganceCozy fireplaceSpacious sanctuaryOpen floor planGenerously sized bedroomsMaximize space and light
- 139 days |
- -- |
- -- |
Travel times
Looking to buy when your lease ends?
Consider a first-time homebuyer savings account designed to grow your down payment with up to a 6% match & a competitive APY.
Facts & features
Interior
Bedrooms & bathrooms
- Bedrooms: 4
- Bathrooms: 3
- Full bathrooms: 2
- 1/2 bathrooms: 1
Rooms
- Room types: Walk In Closet
Heating
- Fireplace
Cooling
- Ceiling Fan
Appliances
- Included: Dishwasher, Microwave, Range Oven, Refrigerator
Features
- Ceiling Fan(s), Large Closets, Storage, Walk-In Closet(s)
- Flooring: Carpet, Laminate
- Has fireplace: Yes
Interior area
- Total interior livable area: 1,823 sqft
Property
Parking
- Parking features: Attached
- Has attached garage: Yes
- Details: Contact manager
Features
- Patio & porch: Deck
- Exterior features: , Balcony, Flooring: Laminate, Other
- Fencing: Fenced Yard
Details
- Parcel number: 007HC05600000
Construction
Type & style
- Home type: SingleFamily
- Property subtype: Single Family Residence
Condition
- Year built: 2008
Community & HOA
Location
- Region: Clarksville
Financial & listing details
- Lease term: Lease: 1 YEAR Deposit: $2100.00
Price history
| Date | Event | Price |
|---|---|---|
| 11/6/2025 | Price change | $1,995-2.7%$1/sqft |
Source: Zillow Rentals | ||
| 10/29/2025 | Price change | $2,050-2.4%$1/sqft |
Source: Zillow Rentals | ||
| 8/12/2025 | Price change | $2,100-15.8%$1/sqft |
Source: Zillow Rentals | ||
| 6/20/2025 | Listed for rent | $2,495+66.3%$1/sqft |
Source: Zillow Rentals | ||
| 4/24/2025 | Sold | $263,076-2.6%$144/sqft |
Source: Public Record | ||

