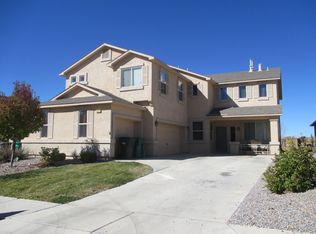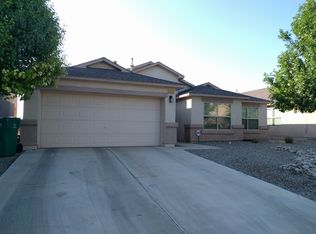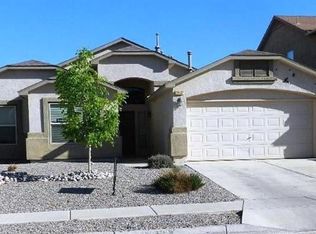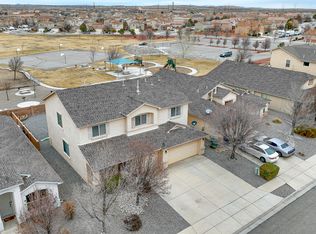2 spacious living areas and the nice open kitchen that overlooks the dining area and den. The kitchen comes with generous cabinet space, an island & a spacious pantry. The den has nice windows that bring in lots of light, there are built-in shelves and a gas fireplace. You have a spacious master with a large bathroom that includes a garden tub & a walk-in closet. Each bedroom comes with plenty of closet space and shares a nice full bath. The home also comes with ceiling fans, a wonderful covered back patio, and a nice front porch
This property is off market, which means it's not currently listed for sale or rent on Zillow. This may be different from what's available on other websites or public sources.



