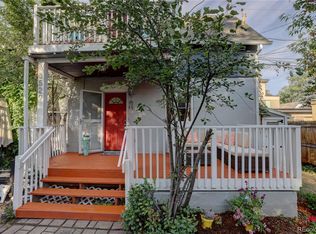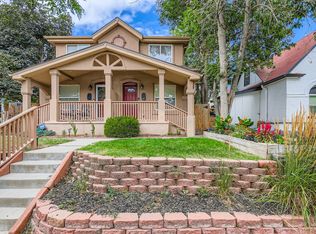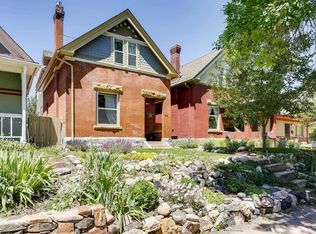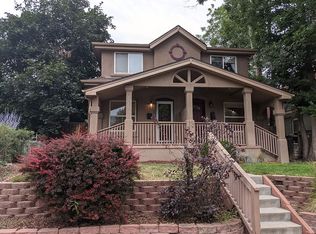Sold for $515,000 on 02/16/23
$515,000
3529 Quitman St, Denver, CO 80212
2beds
1,057sqft
SingleFamily
Built in 1907
1,306 Square Feet Lot
$533,100 Zestimate®
$487/sqft
$2,997 Estimated rent
Home value
$533,100
$506,000 - $565,000
$2,997/mo
Zestimate® history
Loading...
Owner options
Explore your selling options
What's special
Charming home in trendy neighborhood! This 2 bedroom, 2 bathroom house is located in the heart of the Highlands. Beautifully updated with concrete counters, bamboo floors, maple cabinets, farm sink, and much more. Master suite upstairs has a custom walk-through closet and built-in dresser drawers, master bath, and private deck! Downstairs you will find your second bedroom complete with an egress window, a walk-in closet, and utility room for extra storage. Small yard is great for entertaining, BBQs, and pets. There is an easement in place that allows the owner access thru the front gate of the main house and there is always plenty of parking on Quitman. Prime Highlands location walking distance from coffee shops, restaurants, and bars! This one will not last long!
Facts & features
Interior
Bedrooms & bathrooms
- Bedrooms: 2
- Bathrooms: 2
- Full bathrooms: 2
Heating
- Forced air, Gas
Cooling
- Central
Appliances
- Included: Dishwasher, Dryer, Garbage disposal, Microwave
- Laundry: In Unit
Features
- Ceiling Fan(s), Pantry, Walk-In Closet(s), Eat-in Kitchen, Open Floorplan, Concrete Counters, Smoke Free
- Flooring: Tile, Hardwood
- Windows: Window Coverings
- Basement: Finished
Interior area
- Total interior livable area: 1,057 sqft
- Finished area below ground: 163.00
Property
Parking
- Parking features: Carport
Features
- Patio & porch: Deck, Patio, Covered, Front Porch
- Exterior features: Brick
- Fencing: Full
Lot
- Size: 1,306 sqft
- Features: Level
Details
- Parcel number: 0230111037000
- Zoning description: U-SU-B
Construction
Type & style
- Home type: SingleFamily
- Architectural style: Urban Contemporary
Materials
- Roof: Composition
Condition
- Year built: 1907
Utilities & green energy
- Sewer: Public Sewer
- Water: Public
Community & neighborhood
Location
- Region: Denver
Other
Other facts
- Flooring: Wood, Carpet, Tile
- Sewer: Public Sewer
- WaterSource: Public
- Heating: Forced Air, Natural Gas
- Appliances: Dishwasher, Refrigerator, Disposal, Dryer, Microwave, Washer, Self Cleaning Oven
- InteriorFeatures: Ceiling Fan(s), Pantry, Walk-In Closet(s), Eat-in Kitchen, Open Floorplan, Concrete Counters, Smoke Free
- HeatingYN: true
- PatioAndPorchFeatures: Deck, Patio, Covered, Front Porch
- CoolingYN: true
- RoomsTotal: 8
- Basement: Partial
- ConstructionMaterials: Frame, Brick
- Roof: Composition
- LotFeatures: Level
- ExteriorFeatures: Balcony, Rain Gutters, Private Yard
- RentIncludes: Water
- CoveredSpaces: 0
- WindowFeatures: Window Coverings
- StructureType: House
- Fencing: Full
- LaundryFeatures: In Unit
- BelowGradeFinishedArea: 163.00
- Cooling: Air Conditioning-Room
- ArchitecturalStyle: Urban Contemporary
- MlsStatus: Active
- ZoningDescription: U-SU-B
Price history
| Date | Event | Price |
|---|---|---|
| 2/16/2023 | Sold | $515,000+12%$487/sqft |
Source: Public Record | ||
| 7/9/2020 | Listing removed | $460,000$435/sqft |
Source: Keller Williams Advantage Realty #3886907 | ||
| 5/7/2020 | Listed for sale | $460,000+69.7%$435/sqft |
Source: Keller Williams Advantage Realty Llc #3886907 | ||
| 2/21/2014 | Sold | $271,000+4.6%$256/sqft |
Source: Public Record | ||
| 1/17/2014 | Listed for sale | $259,000+33.1%$245/sqft |
Source: 8z Real Estate #7509136 | ||
Public tax history
| Year | Property taxes | Tax assessment |
|---|---|---|
| 2024 | $2,838 +20.1% | $36,620 -7.7% |
| 2023 | $2,362 +3.6% | $39,690 +33.6% |
| 2022 | $2,280 +0.1% | $29,700 -2.8% |
Find assessor info on the county website
Neighborhood: West Highland
Nearby schools
GreatSchools rating
- 9/10Edison Elementary SchoolGrades: PK-5Distance: 0.1 mi
- 9/10Skinner Middle SchoolGrades: 6-8Distance: 0.6 mi
- 5/10North High SchoolGrades: 9-12Distance: 1 mi
Schools provided by the listing agent
- Elementary: Edison
- Middle: Strive Sunnyside
- High: North
- District: Denver 1
Source: The MLS. This data may not be complete. We recommend contacting the local school district to confirm school assignments for this home.
Get a cash offer in 3 minutes
Find out how much your home could sell for in as little as 3 minutes with a no-obligation cash offer.
Estimated market value
$533,100
Get a cash offer in 3 minutes
Find out how much your home could sell for in as little as 3 minutes with a no-obligation cash offer.
Estimated market value
$533,100



