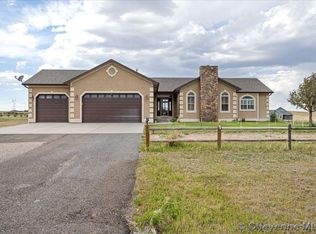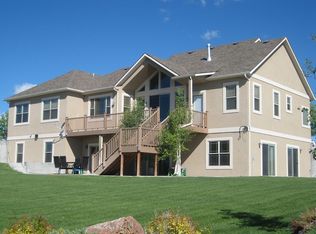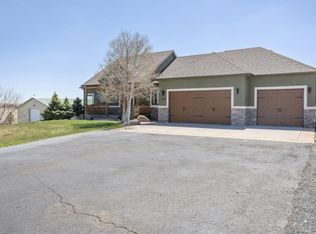Custom designed home in HR Ranch with privacy in mind. On 7.49 acres with expansive views, master gardener landscaped with native plants. Maintenance free exterior with slate, stucco and metal. Stunningly finished 2656 main floor and 2632 unfinished walkout lower level. Custom designed oak woodwork, wrap-around trex deck, patios in front, back with red flagstone patio in the lower garden.
This property is off market, which means it's not currently listed for sale or rent on Zillow. This may be different from what's available on other websites or public sources.


