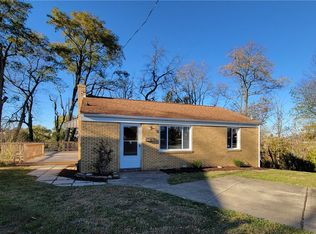Sold for $199,000
$199,000
3529 Oakleaf Rd, Pittsburgh, PA 15227
2beds
1,056sqft
Single Family Residence
Built in 1952
10,315.01 Square Feet Lot
$198,400 Zestimate®
$188/sqft
$1,490 Estimated rent
Home value
$198,400
$188,000 - $210,000
$1,490/mo
Zestimate® history
Loading...
Owner options
Explore your selling options
What's special
This two bed, two bath brick charmer is nestled at the end of a peaceful cul-de-sac street. Inside, discover incredibly spacious, light-filled bedrooms, an updated main bath with tile shower surround (with the perfect-sized linen closet!) and a full bath renovation on the lower level. Tastefully updated vinyl flooring can be found in the separate dining room and continues into the over-sized galley kitchen. From the kitchen, you enter onto a large deck overlooking a private tree-scape. Out front, you can enjoy any weather from the covered front porch. Whether you are down-sizing, starting out or simply looking for a change of scenery, this home checks all the boxes. Don't miss this rare opportunity to enjoy cul-de-sac living with the ultimate privacy!
Zillow last checked: 8 hours ago
Listing updated: October 06, 2025 at 10:50am
Listed by:
Susan Cancelliere 412-833-5405,
COLDWELL BANKER REALTY
Bought with:
Lisa Watson
BERKSHIRE HATHAWAY THE PREFERRED REALTY
Source: WPMLS,MLS#: 1716345 Originating MLS: West Penn Multi-List
Originating MLS: West Penn Multi-List
Facts & features
Interior
Bedrooms & bathrooms
- Bedrooms: 2
- Bathrooms: 2
- Full bathrooms: 2
Primary bedroom
- Level: Upper
- Dimensions: 11x17
Bedroom 2
- Level: Upper
- Dimensions: 12x11
Dining room
- Level: Main
- Dimensions: 11x9
Kitchen
- Level: Main
- Dimensions: 11x10
Living room
- Level: Main
- Dimensions: 11x17
Heating
- Forced Air, Gas
Cooling
- Central Air, Electric
Appliances
- Included: Some Gas Appliances, Dishwasher, Microwave, Refrigerator, Stove
Features
- Flooring: Hardwood, Laminate
- Has basement: Yes
Interior area
- Total structure area: 1,056
- Total interior livable area: 1,056 sqft
Property
Parking
- Total spaces: 1
- Parking features: Built In
- Has attached garage: Yes
Features
- Levels: Two
- Stories: 2
Lot
- Size: 10,315 sqft
- Dimensions: 0.2368
Details
- Parcel number: 0136K00145000000
Construction
Type & style
- Home type: SingleFamily
- Architectural style: Colonial,Two Story
- Property subtype: Single Family Residence
Materials
- Brick
- Roof: Composition
Condition
- Resale
- Year built: 1952
Details
- Warranty included: Yes
Utilities & green energy
- Sewer: Public Sewer
- Water: Public
Community & neighborhood
Community
- Community features: Public Transportation
Location
- Region: Pittsburgh
Price history
| Date | Event | Price |
|---|---|---|
| 10/6/2025 | Sold | $199,000$188/sqft |
Source: | ||
| 10/6/2025 | Pending sale | $199,000$188/sqft |
Source: | ||
| 8/23/2025 | Contingent | $199,000$188/sqft |
Source: | ||
| 8/21/2025 | Price change | $199,000-5.2%$188/sqft |
Source: | ||
| 8/15/2025 | Listed for sale | $210,000+200%$199/sqft |
Source: | ||
Public tax history
| Year | Property taxes | Tax assessment |
|---|---|---|
| 2025 | $2,718 +7.4% | $69,100 |
| 2024 | $2,530 +674% | $69,100 |
| 2023 | $327 | $69,100 |
Find assessor info on the county website
Neighborhood: 15227
Nearby schools
GreatSchools rating
- 5/10J.E. Harrison Education CenterGrades: K-6Distance: 2.9 mi
- 6/10Baldwin Senior High SchoolGrades: 7-12Distance: 1.8 mi
Schools provided by the listing agent
- District: Baldwin/Whitehall
Source: WPMLS. This data may not be complete. We recommend contacting the local school district to confirm school assignments for this home.
Get pre-qualified for a loan
At Zillow Home Loans, we can pre-qualify you in as little as 5 minutes with no impact to your credit score.An equal housing lender. NMLS #10287.
