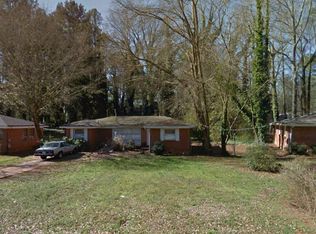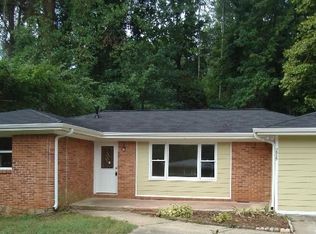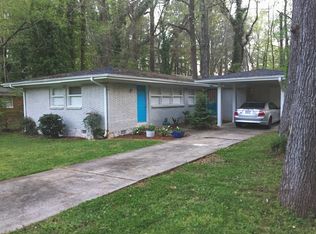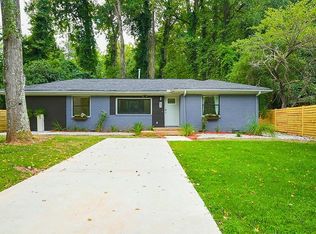Closed
$273,000
3529 Misty Valley Rd, Decatur, GA 30032
3beds
1,059sqft
Single Family Residence
Built in 1956
0.3 Acres Lot
$250,100 Zestimate®
$258/sqft
$1,913 Estimated rent
Home value
$250,100
$235,000 - $265,000
$1,913/mo
Zestimate® history
Loading...
Owner options
Explore your selling options
What's special
Totally renovated four sided brick home. New custom kitchen with quartz counter-tops, cabinets and stainless steel appliances overlooking large open family room. All new custom bathrooms with new ceramic tile, vanities and flooring. New double pane insulated glass windows. All new flooring throughout home. New deck overlooking large private backyard. This home is located only blocks from the popular Belvedere area of Decatur! Easy and quick access to I-285 and a only a few minutes from Stone Mountain. Hurry this one will go quickly!!!
Zillow last checked: 8 hours ago
Listing updated: September 26, 2024 at 01:20pm
Listed by:
Costa Panos 404-642-6756,
Realty Associates of Atlanta
Bought with:
Tyler Popovits, 405227
Keller Williams Realty Atl. Partners
Source: GAMLS,MLS#: 20169749
Facts & features
Interior
Bedrooms & bathrooms
- Bedrooms: 3
- Bathrooms: 2
- Full bathrooms: 2
- Main level bathrooms: 2
- Main level bedrooms: 3
Dining room
- Features: Separate Room
Kitchen
- Features: Breakfast Area, Pantry, Solid Surface Counters
Heating
- Natural Gas, Central, Forced Air
Cooling
- Ceiling Fan(s), Central Air
Appliances
- Included: Gas Water Heater, Cooktop, Dishwasher, Disposal, Ice Maker, Oven/Range (Combo), Stainless Steel Appliance(s)
- Laundry: Laundry Closet
Features
- Other, Master On Main Level
- Flooring: Laminate, Vinyl
- Windows: Double Pane Windows
- Basement: None
- Has fireplace: No
Interior area
- Total structure area: 1,059
- Total interior livable area: 1,059 sqft
- Finished area above ground: 1,059
- Finished area below ground: 0
Property
Parking
- Total spaces: 1
- Parking features: Attached, Carport, Kitchen Level
- Has carport: Yes
Accessibility
- Accessibility features: Other
Features
- Levels: One
- Stories: 1
- Patio & porch: Deck, Patio
- Exterior features: Garden
Lot
- Size: 0.30 Acres
- Features: Level, Private
Details
- Parcel number: 15 187 02 022
- Special conditions: Investor Owned
Construction
Type & style
- Home type: SingleFamily
- Architectural style: Brick 4 Side,Ranch,Traditional
- Property subtype: Single Family Residence
Materials
- Brick
- Foundation: Block
- Roof: Composition
Condition
- Updated/Remodeled
- New construction: No
- Year built: 1956
Utilities & green energy
- Sewer: Public Sewer
- Water: Public
- Utilities for property: Cable Available, Electricity Available, High Speed Internet, Natural Gas Available, Phone Available, Sewer Available, Water Available
Community & neighborhood
Security
- Security features: Security System, Carbon Monoxide Detector(s), Smoke Detector(s)
Community
- Community features: Park, Sidewalks
Location
- Region: Decatur
- Subdivision: Altaloma Park
Other
Other facts
- Listing agreement: Exclusive Right To Sell
- Listing terms: Cash,Conventional,FHA,VA Loan
Price history
| Date | Event | Price |
|---|---|---|
| 5/8/2024 | Sold | $273,000+1.1%$258/sqft |
Source: | ||
| 4/11/2024 | Pending sale | $270,000$255/sqft |
Source: | ||
| 3/19/2024 | Listed for sale | $270,000$255/sqft |
Source: | ||
| 2/5/2024 | Pending sale | $270,000$255/sqft |
Source: | ||
| 2/3/2024 | Listed for sale | $270,000-5.3%$255/sqft |
Source: | ||
Public tax history
| Year | Property taxes | Tax assessment |
|---|---|---|
| 2025 | $5,187 +10.3% | $108,320 +11.4% |
| 2024 | $4,701 +32.5% | $97,240 +34.8% |
| 2023 | $3,549 +22.2% | $72,120 +23.6% |
Find assessor info on the county website
Neighborhood: Belvedere Park
Nearby schools
GreatSchools rating
- 3/10Snapfinger Elementary SchoolGrades: PK-5Distance: 0.6 mi
- 3/10Columbia Middle SchoolGrades: 6-8Distance: 3 mi
- 2/10Columbia High SchoolGrades: 9-12Distance: 0.9 mi
Schools provided by the listing agent
- Elementary: Snapfinger
- Middle: Columbia
- High: Columbia
Source: GAMLS. This data may not be complete. We recommend contacting the local school district to confirm school assignments for this home.
Get a cash offer in 3 minutes
Find out how much your home could sell for in as little as 3 minutes with a no-obligation cash offer.
Estimated market value$250,100
Get a cash offer in 3 minutes
Find out how much your home could sell for in as little as 3 minutes with a no-obligation cash offer.
Estimated market value
$250,100



