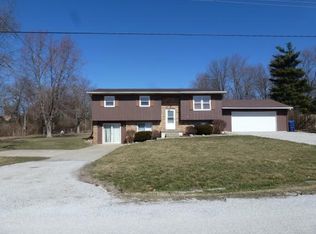Sold for $188,219
$188,219
3529 Greenview Dr, Decatur, IL 62521
3beds
1,880sqft
Single Family Residence
Built in 1965
0.48 Acres Lot
$214,500 Zestimate®
$100/sqft
$1,700 Estimated rent
Home value
$214,500
$180,000 - $255,000
$1,700/mo
Zestimate® history
Loading...
Owner options
Explore your selling options
What's special
Turn Key ready in Meridian School District! Just minutes to South side Golf Course, this home has been renovated with new luxury vinyl plank, New Lighting, Forced Air HVAC, Gorgeous New Bathrooms, Fresh Paint and so much more! Large Open space in the backyard with BONUS storage shed. Great location on dead end road. Vaulted ceilings for an abundance of natural light and spacious feel. You will absolutely love the stunning new kitchen featuring butcher block top, two toned cabinets, Stainless appliances and gorgeous porcelain counters. This one is sure to impress!
Zillow last checked: 8 hours ago
Listing updated: December 05, 2024 at 09:33am
Listed by:
Abby Golladay 217-972-6893,
Vieweg RE/Better Homes & Gardens Real Estate-Service First
Bought with:
Tony Piraino, 471021128
Brinkoetter REALTORS®
Source: CIBR,MLS#: 6247498 Originating MLS: Central Illinois Board Of REALTORS
Originating MLS: Central Illinois Board Of REALTORS
Facts & features
Interior
Bedrooms & bathrooms
- Bedrooms: 3
- Bathrooms: 2
- Full bathrooms: 2
Bedroom
- Description: Flooring: Hardwood
- Level: Upper
- Dimensions: 11.8 x 10.2
Bedroom
- Description: Flooring: Hardwood
- Level: Upper
- Dimensions: 10 x 7.11
Bedroom
- Description: Flooring: Hardwood
- Level: Upper
- Dimensions: 13.3 x 11
Dining room
- Description: Flooring: Ceramic Tile
- Level: Main
- Dimensions: 11.4 x 9.2
Family room
- Description: Flooring: Vinyl
- Level: Lower
- Dimensions: 21.11 x 12.1
Other
- Features: Tub Shower
- Level: Upper
- Dimensions: 7.11 x 5.1
Other
- Description: Flooring: Vinyl
- Level: Lower
- Dimensions: 8.5 x 5.1
Kitchen
- Description: Flooring: Ceramic Tile
- Level: Main
- Dimensions: 11.8 x 9.7
Laundry
- Description: Flooring: Concrete
- Level: Lower
Living room
- Description: Flooring: Wood
- Level: Main
- Dimensions: 17.1 x 13.8
Heating
- Gas, Hot Water
Cooling
- Central Air
Appliances
- Included: Dishwasher, Gas Water Heater, Oven, Range, Refrigerator
Features
- Breakfast Area, Fireplace, Pantry, Workshop
- Basement: Finished,Walk-Out Access,Crawl Space,Partial
- Number of fireplaces: 1
- Fireplace features: Family/Living/Great Room
Interior area
- Total structure area: 1,880
- Total interior livable area: 1,880 sqft
- Finished area above ground: 1,564
- Finished area below ground: 316
Property
Parking
- Total spaces: 2
- Parking features: Attached, Garage
- Attached garage spaces: 2
Features
- Levels: One and One Half
- Patio & porch: Front Porch, Patio
- Exterior features: Shed, Workshop
Lot
- Size: 0.48 Acres
Details
- Additional structures: Shed(s)
- Parcel number: 171233302030
- Zoning: RES
- Special conditions: None
Construction
Type & style
- Home type: SingleFamily
- Architectural style: Other
- Property subtype: Single Family Residence
Materials
- Brick, Vinyl Siding
- Foundation: Basement, Crawlspace
- Roof: Shingle
Condition
- Year built: 1965
Utilities & green energy
- Sewer: Septic Tank
- Water: Well
Community & neighborhood
Location
- Region: Decatur
- Subdivision: South Hill Top Sub
Other
Other facts
- Road surface type: Concrete
Price history
| Date | Event | Price |
|---|---|---|
| 12/5/2024 | Sold | $188,219+2.3%$100/sqft |
Source: | ||
| 11/13/2024 | Pending sale | $184,000$98/sqft |
Source: | ||
| 11/1/2024 | Contingent | $184,000$98/sqft |
Source: | ||
| 10/31/2024 | Listed for sale | $184,000+67.3%$98/sqft |
Source: | ||
| 4/14/2023 | Sold | $110,000-11.9%$59/sqft |
Source: | ||
Public tax history
| Year | Property taxes | Tax assessment |
|---|---|---|
| 2024 | $2,694 -6% | $46,255 +11.3% |
| 2023 | $2,866 +2.8% | $41,574 +4.8% |
| 2022 | $2,787 +45.8% | $39,663 +5.1% |
Find assessor info on the county website
Neighborhood: 62521
Nearby schools
GreatSchools rating
- 6/10Meridian Intermediate SchoolGrades: PK-5Distance: 9.9 mi
- 4/10Meridian Middle SchoolGrades: 6-8Distance: 6.3 mi
- 6/10Meridian High SchoolGrades: 9-12Distance: 6.3 mi
Schools provided by the listing agent
- Elementary: Meridian
- Middle: Meridian
- High: Meridian
- District: Meridian Dist 15
Source: CIBR. This data may not be complete. We recommend contacting the local school district to confirm school assignments for this home.
Get pre-qualified for a loan
At Zillow Home Loans, we can pre-qualify you in as little as 5 minutes with no impact to your credit score.An equal housing lender. NMLS #10287.
