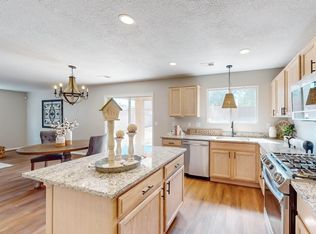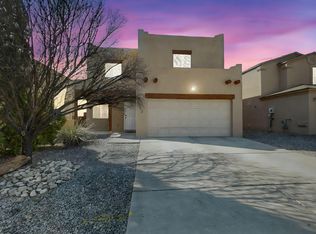CHARMING 3 bedroom, 2 bath, 2019 sqft with loft! Open bright floor plan with large living spaces. Tasteful upgrades include: wood tile throughout the first floor, remodeled kitchen with sparkling granite and FARM SINK, fresh paint and NEW carpet! This move in ready home will not last long, call to schedule a private showing today!
This property is off market, which means it's not currently listed for sale or rent on Zillow. This may be different from what's available on other websites or public sources.

