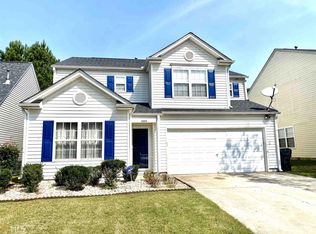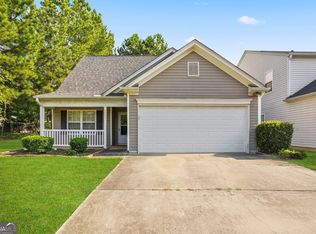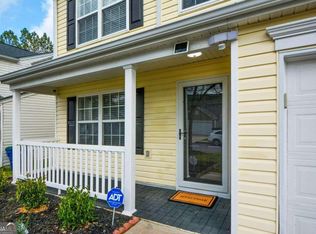Closed
$272,000
3529 Devon Chase Rd, Atlanta, GA 30349
4beds
2,040sqft
Single Family Residence
Built in 2001
5,488.56 Square Feet Lot
$271,300 Zestimate®
$133/sqft
$2,536 Estimated rent
Home value
$271,300
$247,000 - $301,000
$2,536/mo
Zestimate® history
Loading...
Owner options
Explore your selling options
What's special
Welcome home! This amazing two-story residence is nestled in the wonderful Sable Chase community, offering a perfect blend of comfort and convenience. The heart of the home is the cozy family room with a fireplace and large windows that flood the space with natural light. The kitchen is a chef's delight featuring ample cabinetry and a breakfast nook. Upstairs, you'll discover the primary bedroom complete with an ensuite bathroom featuring a relaxing soaking tub, shower, & dual vanities. There are also three secondary bedrooms, providing enough space for family & guests. The private, fully fenced backyard with a patio, is ideal for family gatherings and outdoor activities. This exceptional home offers everything you need for a comfortable lifestyle. Whether you're enjoying a quiet evening in the spacious backyard, hosting friends and family, or taking advantage of the neighborhood's close proximity to the airport, restaurants, and shopping, this property has it all. Don't miss the opportunity to make this beautiful house your new home. Schedule your showing today!
Zillow last checked: 8 hours ago
Listing updated: November 13, 2024 at 09:47am
Listed by:
Charlie Harris III 678-451-6513
Bought with:
Avril Liburd, 366355
Neighborhood Assistance Corp.
Source: GAMLS,MLS#: 10324810
Facts & features
Interior
Bedrooms & bathrooms
- Bedrooms: 4
- Bathrooms: 3
- Full bathrooms: 2
- 1/2 bathrooms: 1
Dining room
- Features: Separate Room
Kitchen
- Features: Breakfast Area, Breakfast Bar, Pantry
Heating
- Central
Cooling
- Ceiling Fan(s), Central Air
Appliances
- Included: Dishwasher, Oven/Range (Combo), Refrigerator
- Laundry: Other
Features
- Double Vanity, High Ceilings, Separate Shower, Soaking Tub, Walk-In Closet(s)
- Flooring: Carpet, Laminate
- Basement: None
- Number of fireplaces: 1
- Fireplace features: Living Room
- Common walls with other units/homes: No Common Walls
Interior area
- Total structure area: 2,040
- Total interior livable area: 2,040 sqft
- Finished area above ground: 2,040
- Finished area below ground: 0
Property
Parking
- Total spaces: 2
- Parking features: Garage
- Has garage: Yes
Features
- Levels: Two
- Stories: 2
- Patio & porch: Patio
- Exterior features: Other
- Fencing: Back Yard,Wood
- Waterfront features: No Dock Or Boathouse
- Body of water: None
Lot
- Size: 5,488 sqft
- Features: Level
Details
- Parcel number: 13 0096 LL1718
- Special conditions: Investor Owned
Construction
Type & style
- Home type: SingleFamily
- Architectural style: Traditional
- Property subtype: Single Family Residence
Materials
- Vinyl Siding
- Foundation: Slab
- Roof: Composition
Condition
- Resale
- New construction: No
- Year built: 2001
Utilities & green energy
- Sewer: Public Sewer
- Water: Public
- Utilities for property: Electricity Available, Natural Gas Available, Sewer Available, Sewer Connected, Water Available
Community & neighborhood
Community
- Community features: Street Lights
Location
- Region: Atlanta
- Subdivision: Sable Chase
HOA & financial
HOA
- Has HOA: Yes
- HOA fee: $450 annually
- Services included: Management Fee
Other
Other facts
- Listing agreement: Exclusive Right To Sell
Price history
| Date | Event | Price |
|---|---|---|
| 11/12/2024 | Sold | $272,000$133/sqft |
Source: | ||
| 10/9/2024 | Pending sale | $272,000$133/sqft |
Source: | ||
| 10/4/2024 | Price change | $272,000-1.3%$133/sqft |
Source: | ||
| 9/20/2024 | Price change | $275,500-1.6%$135/sqft |
Source: | ||
| 9/6/2024 | Price change | $279,900-1.4%$137/sqft |
Source: | ||
Public tax history
| Year | Property taxes | Tax assessment |
|---|---|---|
| 2024 | $3,870 -0.2% | $100,480 |
| 2023 | $3,877 -2.5% | $100,480 -0.9% |
| 2022 | $3,977 +42.1% | $101,440 +45.1% |
Find assessor info on the county website
Neighborhood: 30349
Nearby schools
GreatSchools rating
- 5/10Feldwood Elementary SchoolGrades: PK-5Distance: 0.5 mi
- 5/10Woodland Middle SchoolGrades: 6-8Distance: 4.9 mi
- 3/10Banneker High SchoolGrades: 9-12Distance: 1 mi
Schools provided by the listing agent
- Elementary: Heritage
- Middle: Mcnair
- High: Banneker
Source: GAMLS. This data may not be complete. We recommend contacting the local school district to confirm school assignments for this home.
Get a cash offer in 3 minutes
Find out how much your home could sell for in as little as 3 minutes with a no-obligation cash offer.
Estimated market value$271,300
Get a cash offer in 3 minutes
Find out how much your home could sell for in as little as 3 minutes with a no-obligation cash offer.
Estimated market value
$271,300


