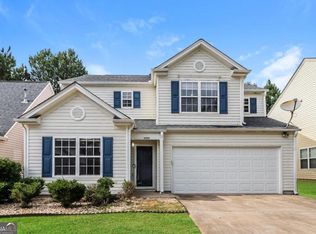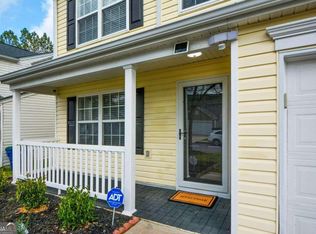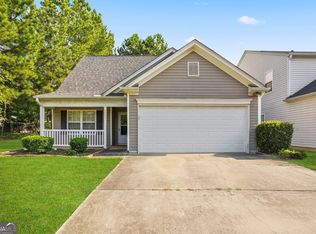THIS HOME IS BEAUTIFUL AND WILL NOT LAST LONG. OPEN FLOOR PLAN LIVING ROOM AND DINING ROOM. HARDWARD FLOORING ON THE ENTIRE FIRST FLOOR. EAT IN KITCHEN WITH TONS OF CABINETS WITH RECESSED LIGHTING THAT FLOWS TO THE FAMILY ROOM WITH COZY FIREPLACE WITH GRANITE SURROUND. BLINDS AND APPLICANCES TO REMAIN WITH THE PROPERTY. ALL BEDROOMS HAVE CEILINGS FANS. THIS HOME HAS GREAT CURB APPEAL WITH PROFESSIONAL LANDSCAPING. HUGE FENCED LEVEL YARD WITH A PATIO.
This property is off market, which means it's not currently listed for sale or rent on Zillow. This may be different from what's available on other websites or public sources.


