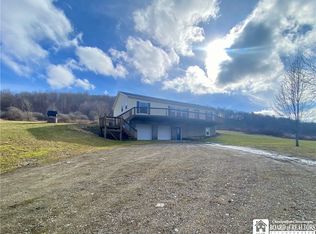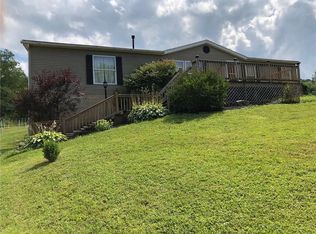This Raised Ranch home with 3 bedrooms on the first floor and a possible 4th in the basement and comes with about two acres of land with amazing hill views, a great front porch, newer construction, and a spacious yard with some flat areas. The Cattaraugus County four-wheeler and snowmobile trails are up at the end of this dead end road. The main living area features an open floor plan with a formal dining area, a laundry room, access to the backyard and the front porch, and the master suite. The basement is partially finished with a family room/rec room area with one full bathroom, a wood stove, and a bonus room/possible bedroom. The other half is an under house two-car attached garage.
This property is off market, which means it's not currently listed for sale or rent on Zillow. This may be different from what's available on other websites or public sources.

