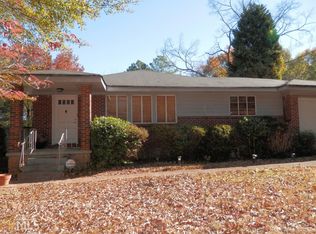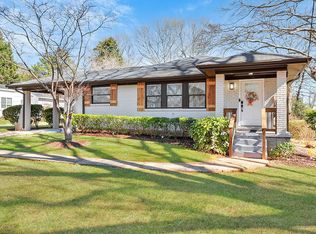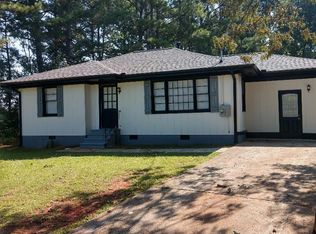Closed
$364,900
3529 Beech Dr, Decatur, GA 30032
3beds
2,124sqft
Single Family Residence
Built in 1953
0.3 Acres Lot
$356,900 Zestimate®
$172/sqft
$2,372 Estimated rent
Home value
$356,900
$321,000 - $396,000
$2,372/mo
Zestimate® history
Loading...
Owner options
Explore your selling options
What's special
Back on market, through no fault of the Seller. MOTIVATED SELLERS, bring all offers! Seller offering 5k concession with qualifying offers. Welcome home to this well maintained and move-in ready bungalow! Priced almost 20k below recent appraisal, don't miss out! This open concept home is cozy and spacious at the same time. The main level features a large living area, updated kitchen with granite countertops, breakfast nook, stainless steel appliances, and an island. Split plan with master suite on one side and two guest bedrooms with full bath on the other. Master suite features private stone fireplace, beautiful tile bathroom floor and tiled tub/shower, double vanity, granite countertops, and large walk in closet. Step downstairs to the finished basement with tons of open extra space, ample storage, and third full bath. Perfect for kids playroom, office space, man cave, she shed, whatever your heart desires! Basement also has a radon filtration system that was installed in 2020. Exterior of home boasts 4 sides brick, screened porch, patio area, and a huge fenced backyard!
Zillow last checked: 8 hours ago
Listing updated: August 30, 2024 at 10:03am
Listed by:
Brett Strickland 678-758-1207,
Joe Stockdale Real Estate
Bought with:
Trudi Slaton, 406236
Keller Williams Realty
Source: GAMLS,MLS#: 10312555
Facts & features
Interior
Bedrooms & bathrooms
- Bedrooms: 3
- Bathrooms: 3
- Full bathrooms: 3
- Main level bathrooms: 2
- Main level bedrooms: 3
Kitchen
- Features: Breakfast Area, Kitchen Island, Pantry
Heating
- Central, Electric, Hot Water, Natural Gas
Cooling
- Ceiling Fan(s), Central Air, Electric
Appliances
- Included: Convection Oven, Cooktop, Dishwasher, Disposal, Dryer, Gas Water Heater, Ice Maker, Microwave, Oven/Range (Combo), Refrigerator, Stainless Steel Appliance(s), Washer
- Laundry: In Hall, Laundry Closet
Features
- Master On Main Level, Tile Bath, Walk-In Closet(s)
- Flooring: Hardwood, Laminate, Tile
- Basement: Bath Finished,Finished,Partial
- Attic: Pull Down Stairs
- Number of fireplaces: 1
- Fireplace features: Master Bedroom
- Common walls with other units/homes: No Common Walls
Interior area
- Total structure area: 2,124
- Total interior livable area: 2,124 sqft
- Finished area above ground: 1,488
- Finished area below ground: 636
Property
Parking
- Parking features: Over 1 Space per Unit
Features
- Levels: Two
- Stories: 2
- Patio & porch: Patio, Porch, Screened
- Fencing: Chain Link
Lot
- Size: 0.30 Acres
- Features: Level
- Residential vegetation: Cleared, Grassed
Details
- Parcel number: 15 219 10 003
Construction
Type & style
- Home type: SingleFamily
- Architectural style: Brick 4 Side,Ranch
- Property subtype: Single Family Residence
Materials
- Brick
- Foundation: Slab
- Roof: Slate
Condition
- Resale
- New construction: No
- Year built: 1953
Utilities & green energy
- Sewer: Public Sewer
- Water: Public
- Utilities for property: Electricity Available, High Speed Internet, Natural Gas Available, Sewer Connected, Water Available
Community & neighborhood
Security
- Security features: Carbon Monoxide Detector(s), Fire Sprinkler System, Security System, Smoke Detector(s)
Community
- Community features: None
Location
- Region: Decatur
- Subdivision: None
Other
Other facts
- Listing agreement: Exclusive Right To Sell
- Listing terms: Cash,Conventional,FHA,Private Financing Available
Price history
| Date | Event | Price |
|---|---|---|
| 8/30/2024 | Sold | $364,900$172/sqft |
Source: | ||
| 7/26/2024 | Pending sale | $364,900$172/sqft |
Source: | ||
| 7/18/2024 | Price change | $364,900-2.7%$172/sqft |
Source: | ||
| 7/14/2024 | Pending sale | $374,900$177/sqft |
Source: | ||
| 6/30/2024 | Price change | $374,900-1.9%$177/sqft |
Source: | ||
Public tax history
| Year | Property taxes | Tax assessment |
|---|---|---|
| 2025 | $4,817 -23.1% | $147,080 +10.7% |
| 2024 | $6,262 +7.9% | $132,920 +7.5% |
| 2023 | $5,805 +6.4% | $123,600 +6.1% |
Find assessor info on the county website
Neighborhood: Belvedere Park
Nearby schools
GreatSchools rating
- 4/10Peachcrest Elementary SchoolGrades: PK-5Distance: 0.9 mi
- 5/10Mary Mcleod Bethune Middle SchoolGrades: 6-8Distance: 3.1 mi
- 3/10Towers High SchoolGrades: 9-12Distance: 1 mi
Schools provided by the listing agent
- Elementary: Peachcrest
- Middle: Mary Mcleod Bethune
- High: Towers
Source: GAMLS. This data may not be complete. We recommend contacting the local school district to confirm school assignments for this home.
Get a cash offer in 3 minutes
Find out how much your home could sell for in as little as 3 minutes with a no-obligation cash offer.
Estimated market value$356,900
Get a cash offer in 3 minutes
Find out how much your home could sell for in as little as 3 minutes with a no-obligation cash offer.
Estimated market value
$356,900


