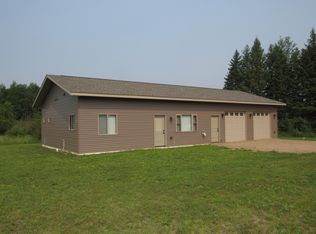Closed
$150,000
3529 54th Ave SW, Pine River, MN 56474
2beds
756sqft
Manufactured Home
Built in 2022
9.57 Acres Lot
$153,500 Zestimate®
$198/sqft
$1,228 Estimated rent
Home value
$153,500
Estimated sales range
Not available
$1,228/mo
Zestimate® history
Loading...
Owner options
Explore your selling options
What's special
This nearly new 2-bedroom, 2-bathroom mobile home, just 2 years old, sits on almost 10 acres of serene countryside. The home features a spacious primary suite with an inviting bathroom, and a large front deck perfect for BBQs and relaxation. With plenty of room to hunt, ride ATVs, or start a small hobby farm, the possibilities are endless!
A 22x50 slab is already in place, providing an excellent foundation for a future garage or pole barn. At the back of the property, you'll find a peaceful creek, adding to the charm and tranquility of the land. Offering both acreage and modern amenities, this property presents incredible value for those seeking a quiet rural lifestyle. View the home at an open house this Saturday 9/14 from 10AM - 12PM.
Zillow last checked: 8 hours ago
Listing updated: November 15, 2025 at 11:50pm
Listed by:
Christopher Cullen 218-838-8218,
Coldwell Banker Realty
Bought with:
Travis Hoffarth
Coldwell Banker Realty
Source: NorthstarMLS as distributed by MLS GRID,MLS#: 6600017
Facts & features
Interior
Bedrooms & bathrooms
- Bedrooms: 2
- Bathrooms: 2
- Full bathrooms: 2
Bedroom 1
- Level: Main
- Area: 120 Square Feet
- Dimensions: 12X10
Bedroom 2
- Level: Main
- Area: 90 Square Feet
- Dimensions: 9X10
Bathroom
- Level: Main
- Area: 40 Square Feet
- Dimensions: 5X8
Bathroom
- Level: Main
- Area: 40 Square Feet
- Dimensions: 5X8
Kitchen
- Area: 99 Square Feet
- Dimensions: 11X9
Living room
- Level: Main
- Area: 154 Square Feet
- Dimensions: 14X11
Utility room
- Level: Main
- Area: 25 Square Feet
- Dimensions: 5X5
Heating
- Forced Air
Cooling
- Central Air
Features
- Basement: None
- Has fireplace: No
Interior area
- Total structure area: 756
- Total interior livable area: 756 sqft
- Finished area above ground: 756
- Finished area below ground: 0
Property
Parking
- Parking features: Other
Accessibility
- Accessibility features: Doors 36"+
Features
- Levels: One
- Stories: 1
Lot
- Size: 9.57 Acres
- Dimensions: 661 x 606 x 647 x 581
Details
- Foundation area: 756
- Parcel number: 100143403
- Zoning description: Residential-Single Family
Construction
Type & style
- Home type: MobileManufactured
- Property subtype: Manufactured Home
Materials
- Vinyl Siding
Condition
- Age of Property: 3
- New construction: No
- Year built: 2022
Utilities & green energy
- Gas: Electric, Propane
- Sewer: Septic System Compliant - Yes
- Water: Submersible - 4 Inch, Well
Community & neighborhood
Location
- Region: Pine River
HOA & financial
HOA
- Has HOA: No
Price history
| Date | Event | Price |
|---|---|---|
| 11/15/2024 | Sold | $150,000+0.1%$198/sqft |
Source: | ||
| 10/4/2024 | Pending sale | $149,900$198/sqft |
Source: | ||
| 9/12/2024 | Listed for sale | $149,900$198/sqft |
Source: | ||
Public tax history
| Year | Property taxes | Tax assessment |
|---|---|---|
| 2024 | $314 -21.5% | $95,400 |
| 2023 | $400 -26.7% | $95,400 -12.8% |
| 2022 | $546 +9.2% | $109,400 +1.2% |
Find assessor info on the county website
Neighborhood: 56474
Nearby schools
GreatSchools rating
- 4/10Pine River-Backus Elementary SchoolGrades: PK-6Distance: 8.4 mi
- 5/10Pine River-Backus High SchoolGrades: 7-12Distance: 8.3 mi
