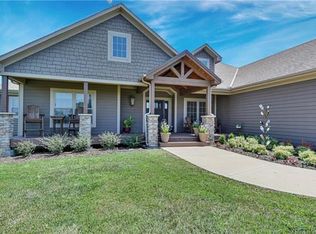Sold
Price Unknown
35285 Hedge Lane Rd, Paola, KS 66071
3beds
1,404sqft
Single Family Residence
Built in 1985
39.52 Acres Lot
$443,700 Zestimate®
$--/sqft
$1,827 Estimated rent
Home value
$443,700
Estimated sales range
Not available
$1,827/mo
Zestimate® history
Loading...
Owner options
Explore your selling options
What's special
Country Living!! Good Location! 40 Acres M/L on BLACKTOP with a pond & Trees! 3 Bedroom - 2 Bath Manufactured Home with a Huge, full, unfinished Basement. Big Shop & Old Red Barn! Nice sized Living room with a Brick Fireplace & Built in Bookcases! Thermal Windows & Storm Doors! Composite front Deck, enclosed back porch/Mudroom and a Carport or Covered Patio. Partially Fenced! Rural Water. Septic Tank has been pumped and inspected All Good! Scattered Trees, Pasture & Crop ground. Apple, Pear & Walnut Trees! Flood Plain on the North end of the property. Prairie View Schools. Measurements & Taxes approx.
Zillow last checked: 8 hours ago
Listing updated: April 29, 2025 at 11:58am
Listing Provided by:
Cathy Pemberton 913-963-4093,
Crown Realty
Bought with:
KW KANSAS CITY METRO
Source: Heartland MLS as distributed by MLS GRID,MLS#: 2521334
Facts & features
Interior
Bedrooms & bathrooms
- Bedrooms: 3
- Bathrooms: 2
- Full bathrooms: 2
Primary bedroom
- Features: Carpet, Ceiling Fan(s)
- Level: First
- Dimensions: 16 x 11
Bedroom 2
- Features: Ceiling Fan(s), Vinyl
- Level: First
- Dimensions: 13 x 10
Bedroom 3
- Features: Carpet, Ceiling Fan(s)
- Level: First
- Dimensions: 10 x 9
Primary bathroom
- Features: Pantry, Shower Only, Vinyl
- Level: First
- Dimensions: 10 x 5
Bathroom 2
- Features: Shower Over Tub, Vinyl
- Level: First
Dining room
- Features: Carpet
- Level: First
- Dimensions: 17 x 10
Kitchen
- Features: Vinyl
- Level: First
- Dimensions: 19 x 10
Living room
- Features: Built-in Features, Ceiling Fan(s), Fireplace
- Level: First
- Dimensions: 23 x 16
Heating
- Propane
Cooling
- Electric
Appliances
- Included: Dishwasher, Disposal, Refrigerator, Built-In Electric Oven
- Laundry: Bedroom Level, Off The Kitchen
Features
- Ceiling Fan(s), Painted Cabinets, Pantry, Vaulted Ceiling(s)
- Flooring: Carpet, Vinyl
- Doors: Storm Door(s)
- Windows: Thermal Windows
- Basement: Concrete,Full,Interior Entry,Unfinished,Walk-Up Access
- Number of fireplaces: 1
- Fireplace features: Living Room, Wood Burning
Interior area
- Total structure area: 1,404
- Total interior livable area: 1,404 sqft
- Finished area above ground: 1,404
Property
Parking
- Parking features: Carport, Other
- Has carport: Yes
Features
- Patio & porch: Deck
- Fencing: Other
Lot
- Size: 39.52 Acres
- Dimensions: 1312 x 1313
- Features: Acreage
Details
- Additional structures: Barn(s), Outbuilding
- Parcel number: 1851500000002.000
- Special conditions: Standard
- Other equipment: Satellite Dish
Construction
Type & style
- Home type: SingleFamily
- Architectural style: Traditional
- Property subtype: Single Family Residence
Materials
- Frame
- Roof: Composition
Condition
- Year built: 1985
Utilities & green energy
- Sewer: Septic Tank
- Water: Rural - Verify
Community & neighborhood
Location
- Region: Paola
- Subdivision: Paola
Other
Other facts
- Listing terms: Cash,Conventional
- Ownership: Private
- Road surface type: Paved
Price history
| Date | Event | Price |
|---|---|---|
| 4/24/2025 | Sold | -- |
Source: | ||
| 3/14/2025 | Contingent | $490,000$349/sqft |
Source: | ||
| 1/20/2025 | Listed for sale | $490,000$349/sqft |
Source: | ||
Public tax history
Tax history is unavailable.
Neighborhood: 66071
Nearby schools
GreatSchools rating
- 5/10Lacygne Elementary SchoolGrades: PK-5Distance: 11.2 mi
- 6/10Prairie View Middle SchoolGrades: 6-8Distance: 10 mi
- 4/10Prairie View High SchoolGrades: 9-12Distance: 9.9 mi
