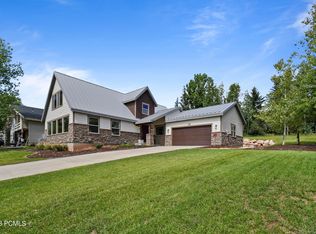Impeccable finishes and styling are immediately evident in this Jeremy Ranch custom built home. Custom touches include granite slab countertops, slate and travertine flooring; 5" hand-scraped cherry wood floors; custom cabinetry unique to each room and designer faux finishing. Gourmet kitchen with 36" Wolf range, stainless steel appliances; butcher block center island and brass farm sink.. Lower level walkout from large family room with built-in custom bar. Thoughtful floor plan designed for family living and/or privacy for guests. Magnificent mountain views from deck and newly completed outdoor patio space. Selected furnishings negotiable. Buyer responsible for $200.00 JRHOA transfer fee at closing.
This property is off market, which means it's not currently listed for sale or rent on Zillow. This may be different from what's available on other websites or public sources.
