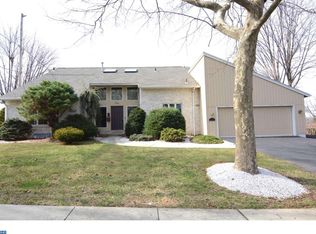Welcome to 3528 West Kent Road located in the Muhlenberg School District. Enjoy one floor living in this move in ready solid brick home. Located on a tree-lined street with low traffic. Three bedrooms, two full bathrooms, neutral paint colors. Hardwood flooring throughout the main level. The kitchen offers eat in space with the dining area located next to it. Easily accessible full size attic. Enjoy additional living space with a large finished basement that also has a full bathroom, laundry area and more storage space. The concrete driveway wraps around the side of the home. Relax on the covered rear patio and enjoy the flat back yard. Walking distance (less than a mile) to all three Muhlenberg school buildings. Central air, gas heating. Located near major highways, local shopping and dining. Schedule your private showing today!
This property is off market, which means it's not currently listed for sale or rent on Zillow. This may be different from what's available on other websites or public sources.

