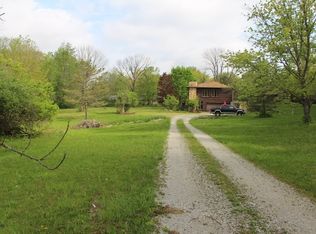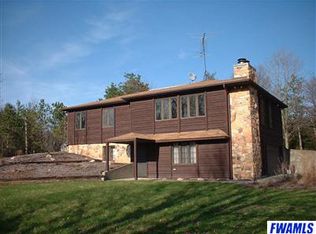They had a front row seat to nature's most spectacular show. Cozied in by the fire, coffee in hand, they observed sparrows, foxes, hawks, deer, owls, and more. Floor-to ceiling windows set the stage, welcoming the outdoors in to their modern architecture home set on 5.5 wooded acres. It was as if the home was part of the woods. English plank flooring and cedar walls complemented stained glass, a brick-surround woodburning fireplace and more for an interior that was just as organic and naturally beautiful as the property, which boasted two creeks and 17 walnut trees. Guests couldn't believe the modern architectural design, and at night when the glass rooms lit the surrounding foliage, welcoming visitors with an ember warmth, the travellers would claim it was magical. No, not magical, they'd say. It's home. Home Details: 2,552 square feet; 5.5 wooded acres; four bedrooms; two and a half baths;designed by Fort Wayne architect Alan Grinsfelder; rare modern architectural style brings the outdoors in; hardwood throughout with ceiling hand hewn rough sawn fir beams, old English plank-and-nail flooring, and stained cedar walls; kitchen has granite countertops and stainless steel appliances; dining room has walkout to deck; gas fireplace in family room; woodburning fireplace in living room; master with ensuite bath has private deck; beautiful floor-to-ceiling windows create "glass rooms"; laundry chute; four decks total; 2.5 car detached garage attached to home by portico; wooded lot has no grass (low maintenance) and 17 walnut trees, two creeks, and beautiful wildlife; central vacuum system; ample storage; two furnaces; two ACs; Southwest Allen County Schools. Last 6 months gas average is $147, REMC average $138.
This property is off market, which means it's not currently listed for sale or rent on Zillow. This may be different from what's available on other websites or public sources.

