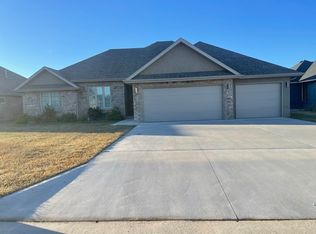Built in 2019, this quality, ALL BRICK home offers you all of today's desired amenities and is located on a cul-de-sac lot! Spacious and open floor plan has good flow that maximizes the square footage. Engineered Birch hardwood flooring extends from the Entry down the Halls into the Living Room, Kitchen, Casual Dining and Master Bedroom. Enjoy gatherings in the generously sized Living Room graced by a gas log Fireplace with built-ins on each side. It adjoins the Kitchen and Casual Dining providing a great set-up for entertaining. Oversized windows on the back allow ample natural light while passage to the 10 x 16 covered Patio is convenient. The stylish Kitchen with center Island has Giallo ornamental granite counters with an enormous amount of Alder cabinets featuring soft close doors and drawers including a floor-to-ceiling Pantry cabinet with pull-outs PLUS a separate double door Pantry closet. The Master Bath has a double bowl granite Vanity, 5'6 Jetted Tub, a large walk-in Shower and a 13.9 x 6.11 walk-in Closet. Convenient to the Master Suite is the large Laundry Room. This is a SPLIT Bedroom plan meaning the other 2 Bedrooms (with walk-in closets) are on the opposite end of the house along with a Full Bath. Just a few more of its wonderful features are: High efficiency HVAC and 50-gallon water heater, 3-car garage with 2-car side 25'4 deep, pull down Attic access and fully sodded yard with in-ground sprinkler system. ALL in an area where there is NO Homeowners Association, but Covenants & Restrictions are in place.
This property is off market, which means it's not currently listed for sale or rent on Zillow. This may be different from what's available on other websites or public sources.
